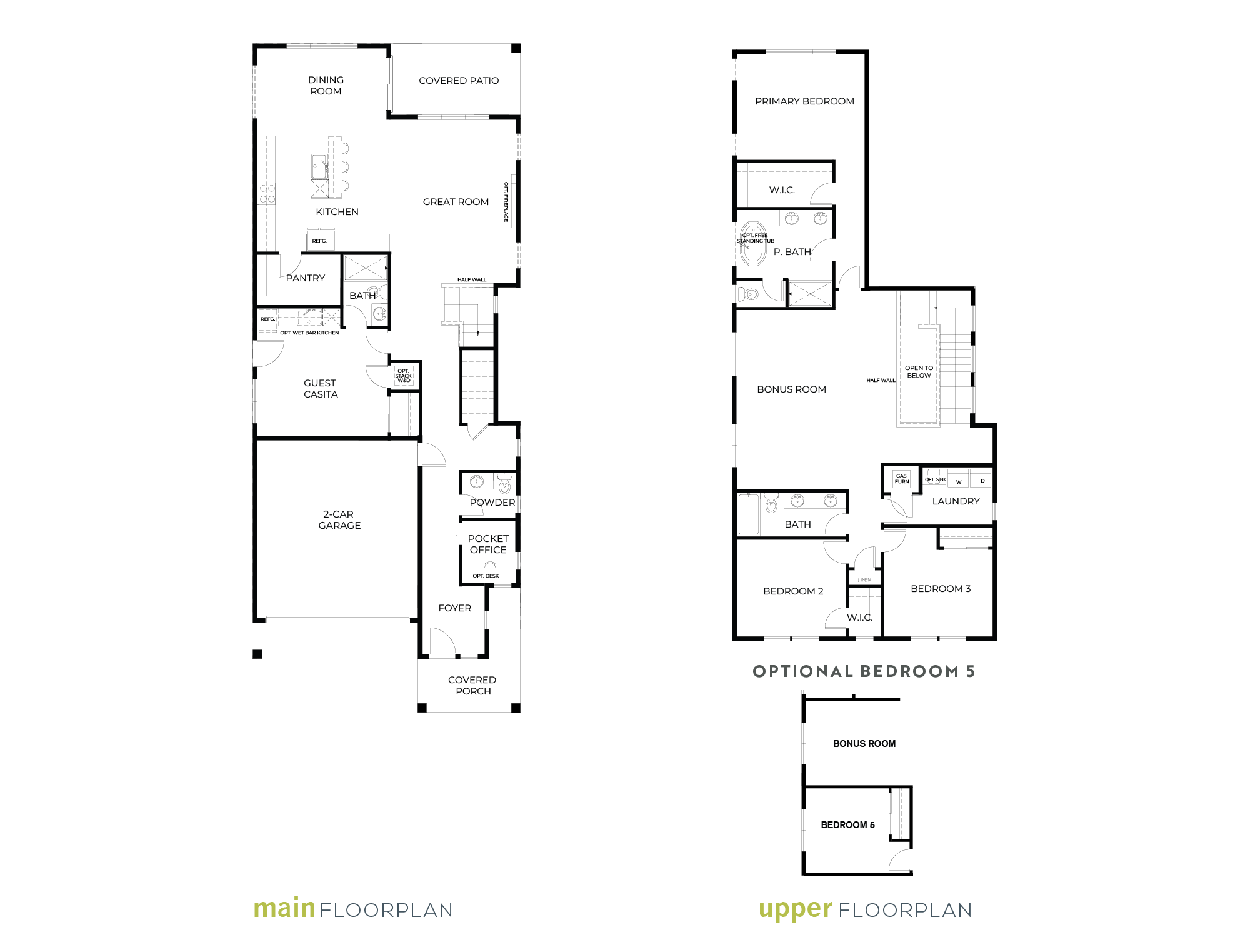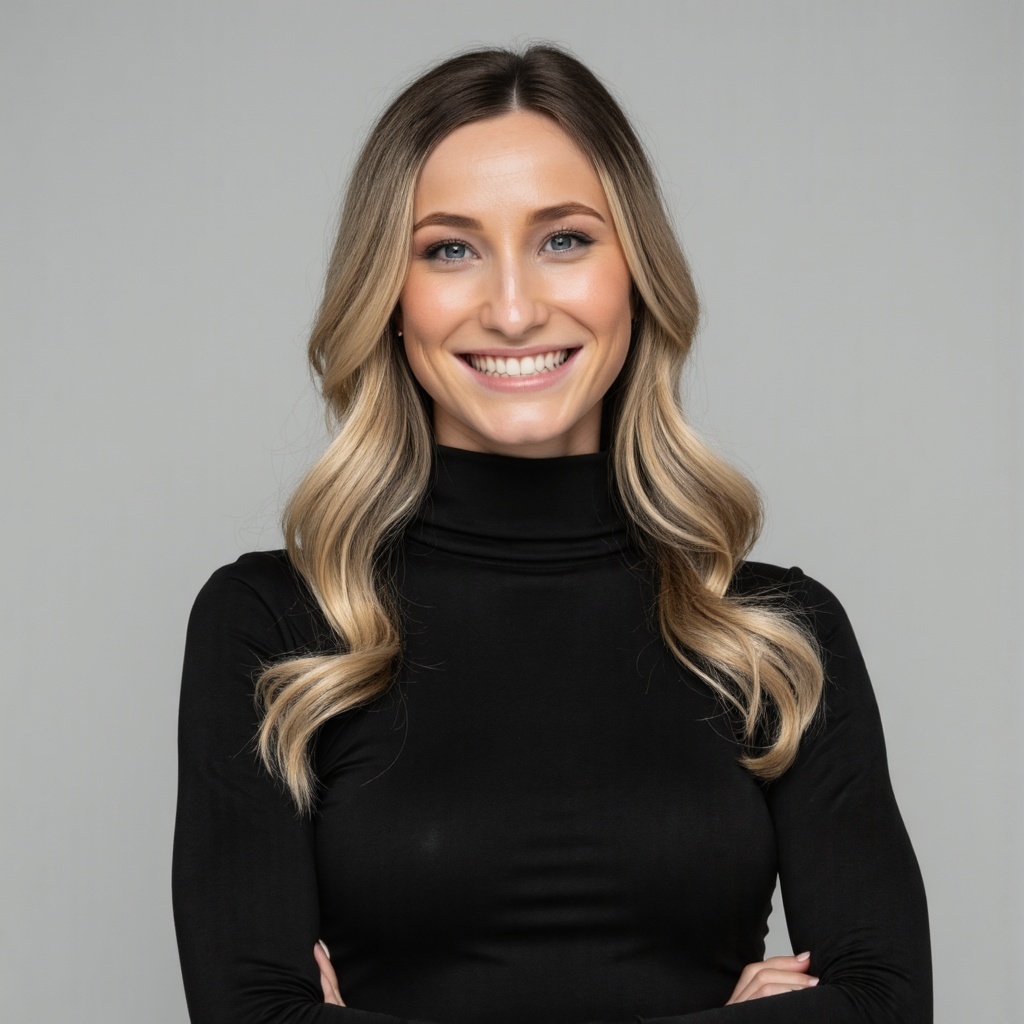Homesite 36
FALCON
From $789,900
13915 178TH St. E
4
![]()
3.25
![]()
2
![]()
2,885
![]()
About this home
New Lower Price + 4.875% Rate (with trusted lender/APR 5.489%)! on Homesite 36!* Call or visit for details.
Conner Homes’ Falcon plan at Uplands, designed for flexible living and modern convenience, is a 2,885 sq ft, two-story home featuring up to 5 bedrooms and 3.25 bathrooms.
The main floor starts with an attractive covered porch and a welcoming foyer that leads to a pocket office with an optional built-in desk, perfect for working from home. It also includes a powder room and a guest casita with a 3/4 bath – an ideal space for guests or multi-gen living. It has an option to add a small kitchen for added comfort. The kitchen boasts a large pantry with an outlet and connects seamlessly to the light-filled great room (with an option of adding a stunning fireplace on a 12-foot wall) and dining area. Easy access to a covered patio makes indoor-outdoor living a breeze.
The upper level includes 2 bedrooms plus the primary suite, a secondary bath, and a convenient laundry room. There’s also a large bonus room, with an option to divide it into a 4th upper level bedroom, offering even more versatility. The primary suite comes complete with a walk-in closet and an ensuite bath featuring a walk-in shower. For added luxury, you can add a luxurious freestanding tub. Visit the Falcon model home and see for yourself how it makes a statement!
*Rates provided on 3/21/25. Payment example: Home price $789,900, down payment 3.5%, loan amount $762,254, term 30 years, FICO 700, fixed rate 4.875% (APR 5.489%, monthly payment $4,033,91. Monthly payment does not include taxes or insurance. Must close by 5/20/25. CMG Mortgage, Inc. dba CMG Home Loans NMLS#1821 (www.nmisconsumeraccess.org) is an equal opportunity lender. Regulated by the Division of Real Estate. To verify our state license, visit cmgfi.com/corporate/licensing.
View your floorplan
plan your space
Explore the layout of your home and learn more about this unique floor plan.

PHOTOS & Videos
ALL ABOUT THE DETAILS
MEET Megan & Theo
YOUR SALES REPRESENTATIVES AT UPLANDS


Tue – Sun: 10:00 AM – 6:00 PM
Driving Directions














