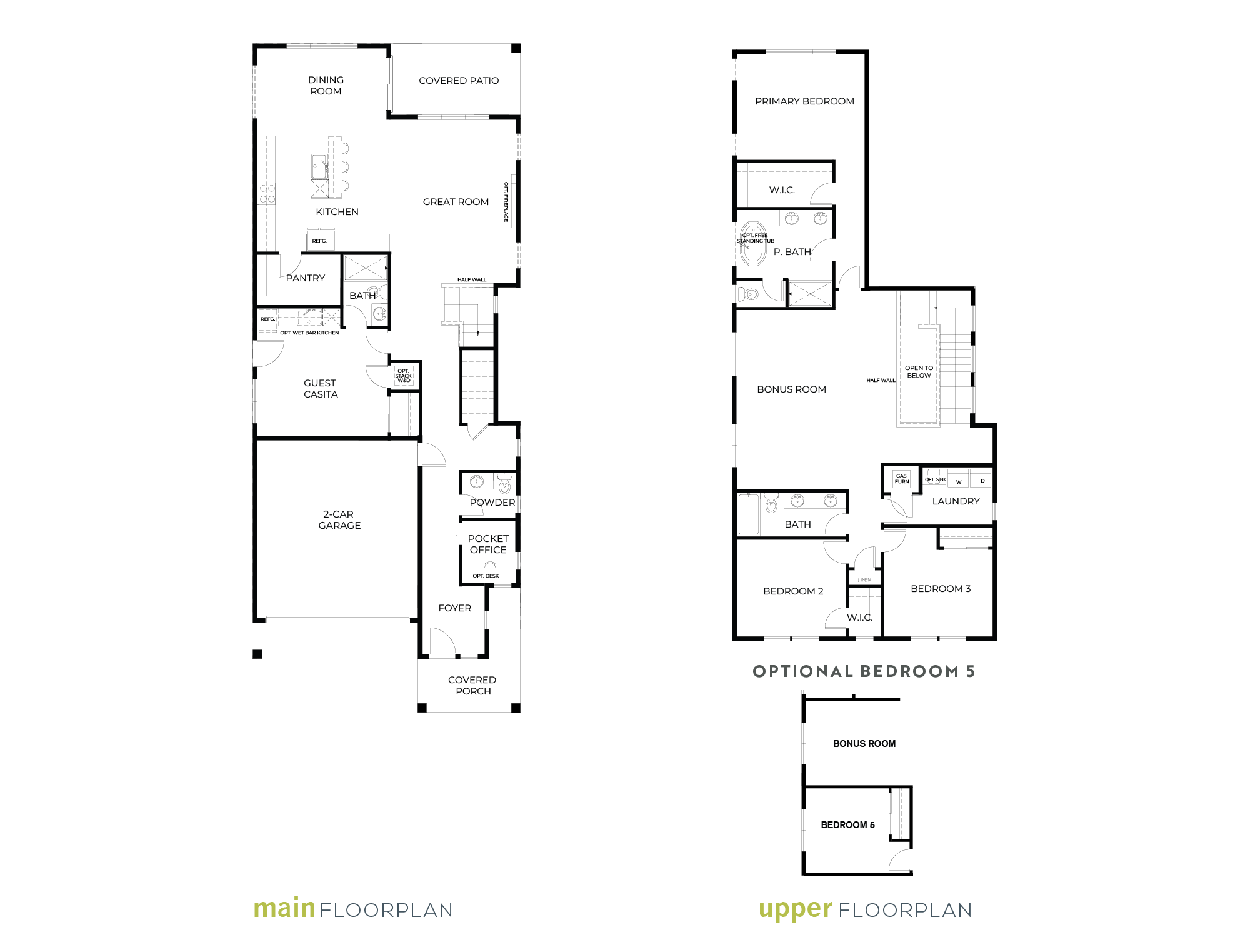Homesite 46
FALCON
From $775,000
17825 139TH AVE CT E
4
![]()
3.25
![]()
2
![]()
2,885
![]()
About this home
New Lower Price, No Lot Premium + Mt. Rainier View!
Conner Homes’ Falcon plan at Uplands, designed for flexible living and modern convenience, is a 2,885 sq ft, two-story home featuring 4-5 bedrooms and 3.25 bathrooms.
The main floor starts with an attractive covered porch and a welcoming foyer that leads to a pocket office with an optional built-in desk, perfect for working from home. It also includes a powder room and a guest casita with a 3/4 bath – an ideal space for guests or multi-gen living – with an option to add a small kitchen for added comfort. The kitchen boasts a large pantry with an outlet and connects seamlessly to the light-filled great room (with an option of adding a fireplace) and dining area. Easy access to a covered patio makes indoor-outdoor entertaining a breeze.
The second floor features a large bonus area, with an option to divide it into a 5th bedroom, offering even more versatility. The upper level also includes four bedrooms, a secondary bath, and a laundry room. The primary suite comes complete with a walk-in closet and an ensuite bath featuring a walk-in shower. For added luxury, you can option a freestanding tub.
Lot 46 is a presale home so you get to select from cabinets, counters, hardware, carpet, and other options to customize your new home at Uplands by Conner Homes. Call or visit today!
View your floorplan
plan your space
Explore the layout of your home and learn more about this unique floor plan.

PHOTOS & Videos
ALL ABOUT THE DETAILS
MEET Megan & Theo
YOUR SALES REPRESENTATIVES AT UPLANDS


Tue – Sun: 10:00 AM – 6:00 PM
Driving Directions















