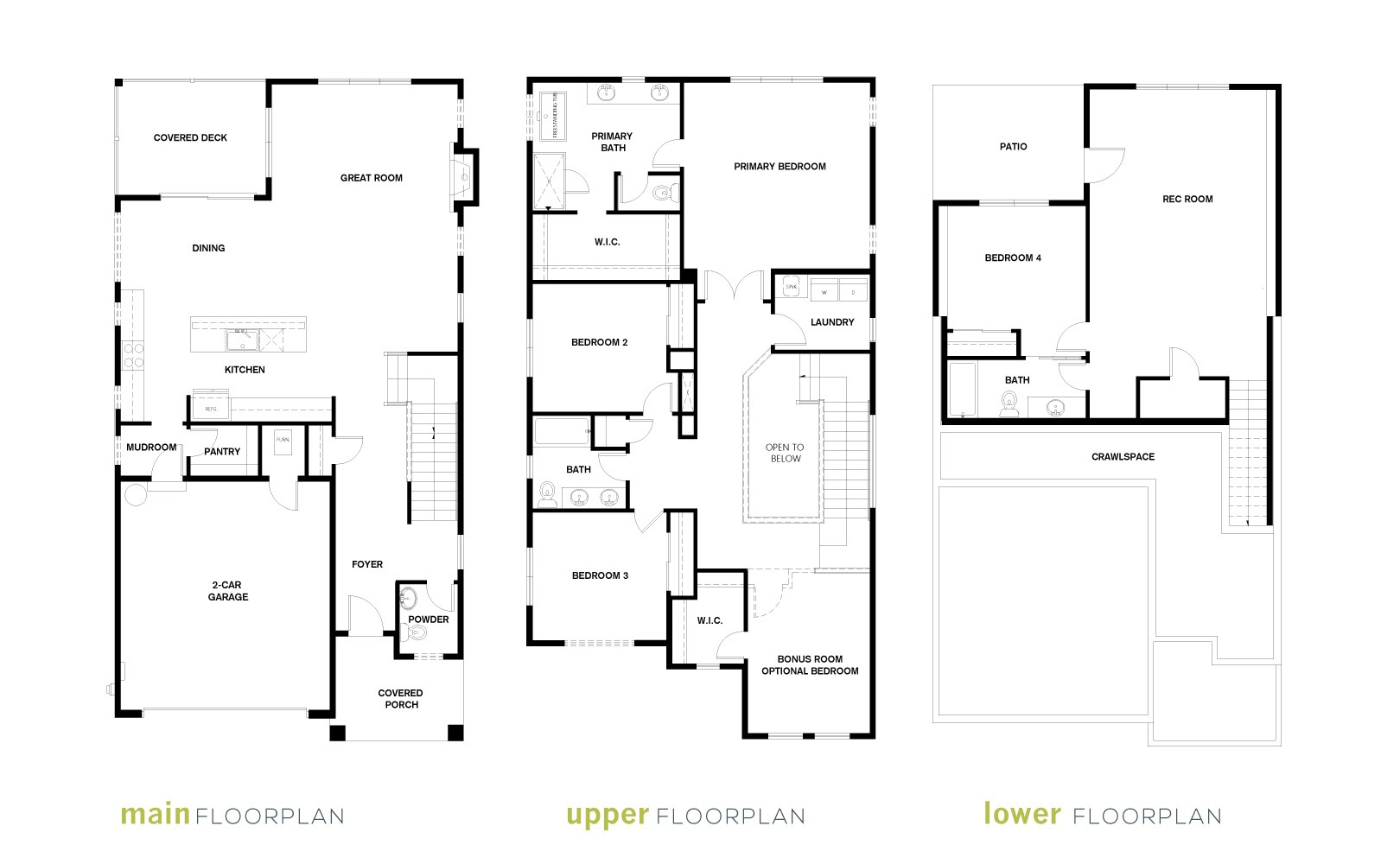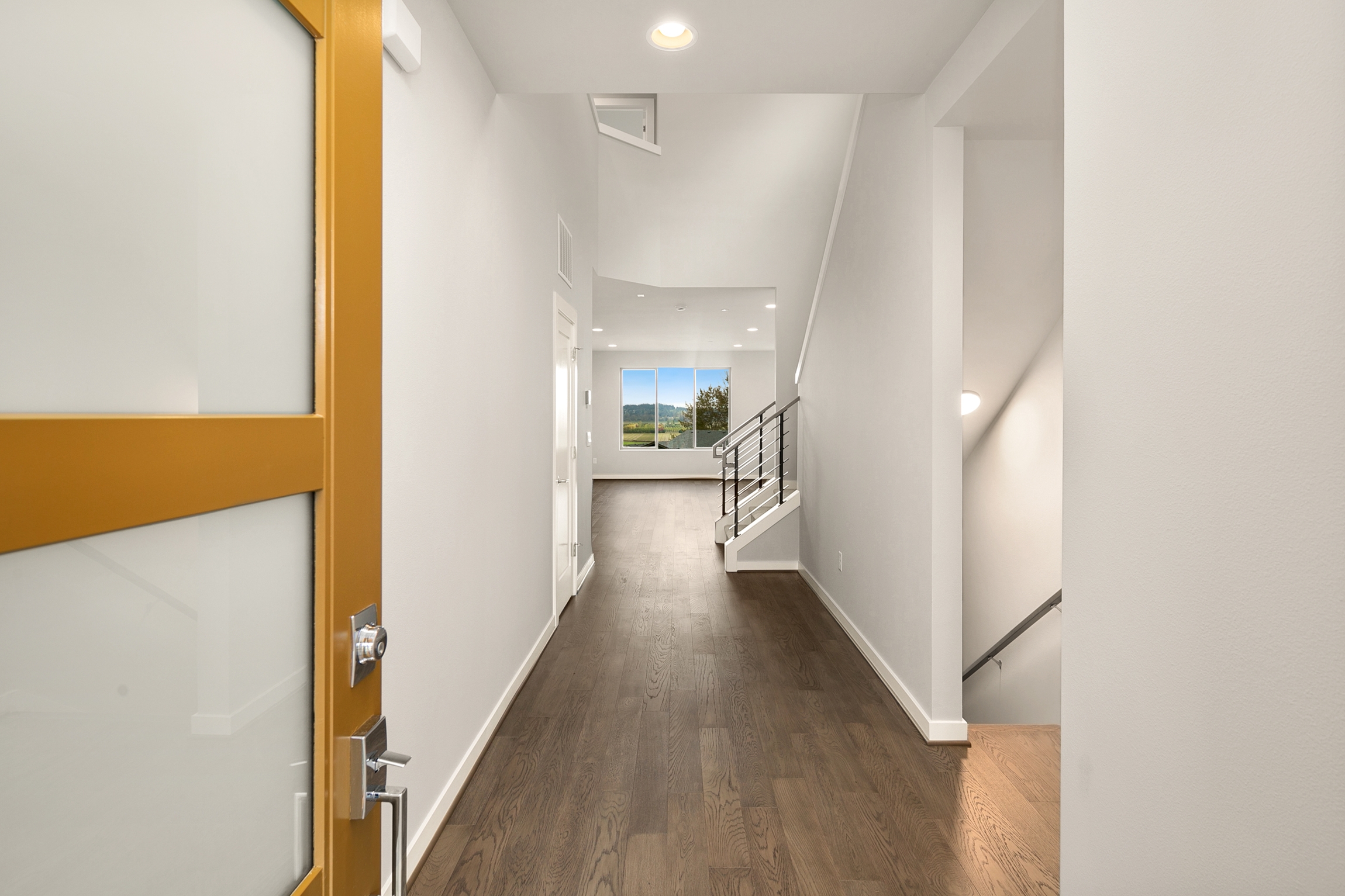
Homesite 58
Plan 3053
$1,324,900
8113 130th Pl SE
4-5
![]()
3.5
![]()
2
![]()
3,217
![]()
About this home
South Facing Home!
This expansive daylight basement home offers up to 5 bedrooms, 3.5 bathrooms, and 3,217 sq. ft. of versatile living space. The main floor welcomes you with hardwood floors, mudroom, and convenient powder room. The open-concept design features a gourmet kitchen with a 5-burner gas range, quartz counters, and large walk-in pantry. The light-filled great room has a cozy fireplace, and a dining area that opens onto a deck—perfect for entertaining and enjoying indoor-outdoor living. It even includes a gas BBQ stub ready for your outdoor grill.
The upper floor includes a spacious bonus room with a large walk-in closet, which can be converted into a 5th bedroom or left as a perfect media room. This level also has two additional bedrooms, a secondary bathroom, and a laundry room. The primary suite offers a private retreat with a large walk-in closet and a luxurious ensuite bathroom featuring a walk-in shower and a luxury freestanding tub. The lower level is designed for relaxation, with a spacious recreation room big enough for any gaming equipment you can imagine. You’ll enjoy extra storage, an additional bathroom, and a fourth bedroom that opens to the patio, creating a seamless connection to the outdoors.
With the 3053 Plan at Brasswood, you’ll enjoy Conner Homes’ quality construction and carefully selected materials. Plus, air conditioning is included! Visit and see why our homes are better.
.
View your floorplan
plan your space
Explore the layout of your home and learn more about this unique floor plan.

PHOTOS & Videos
ALL ABOUT THE DETAILS
MEET Mikayla
YOUR SALES REPRESENTATIVE AT BRASSWOOD

Thu – Fri: 10:00 AM – 6:00 PM
Sat – Sun: 10:00 AM – 6:00 PM
Driving Directions















