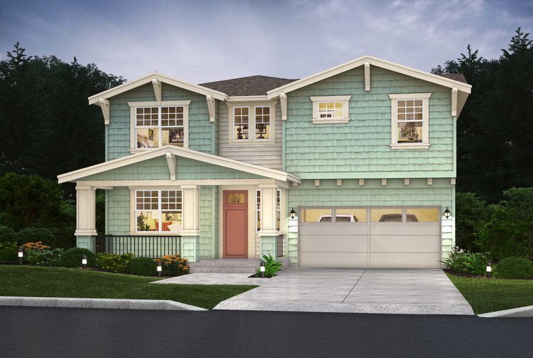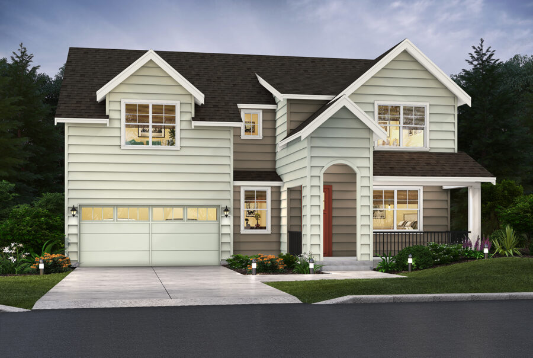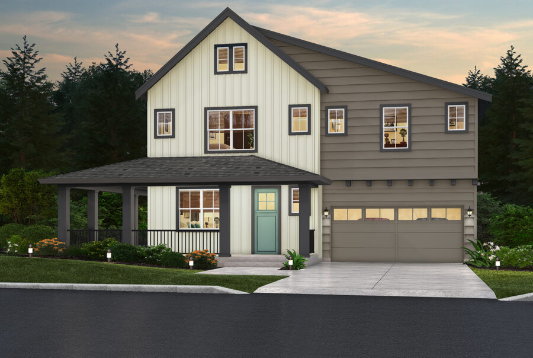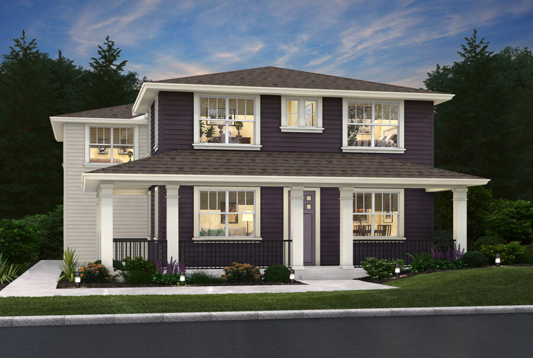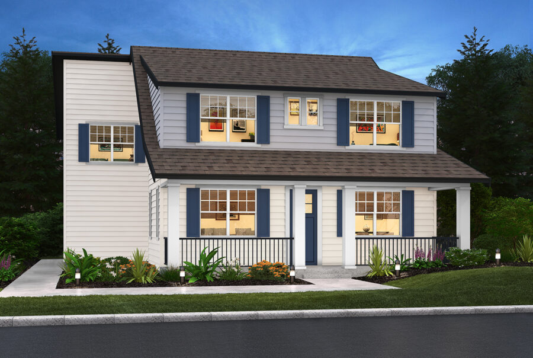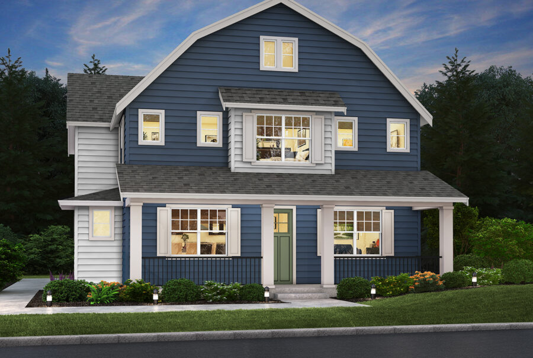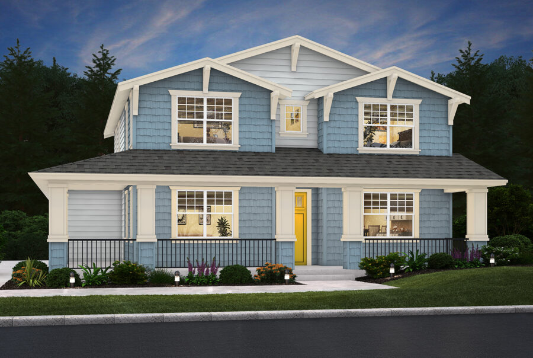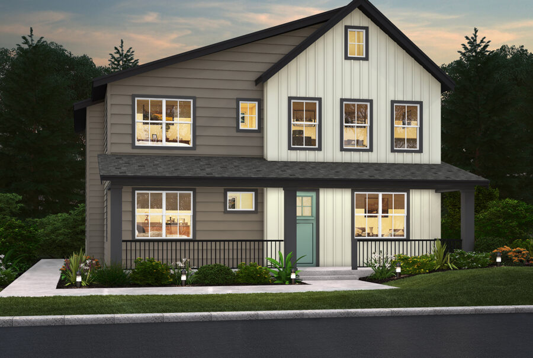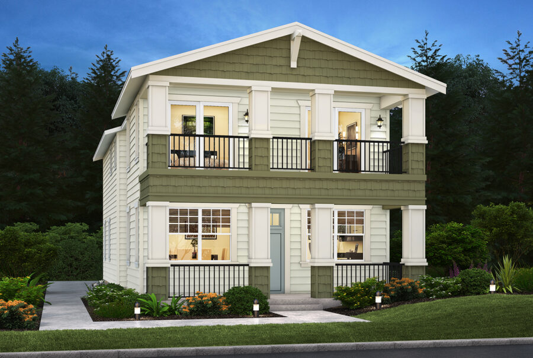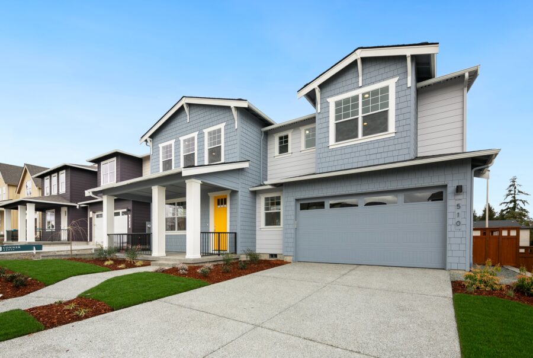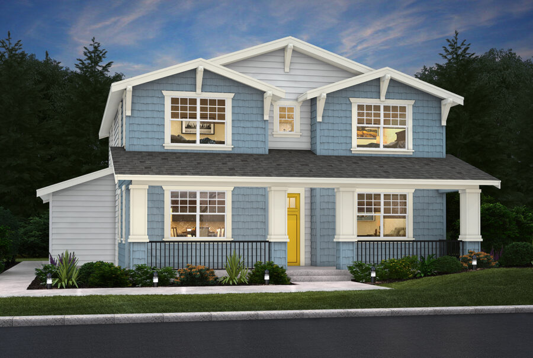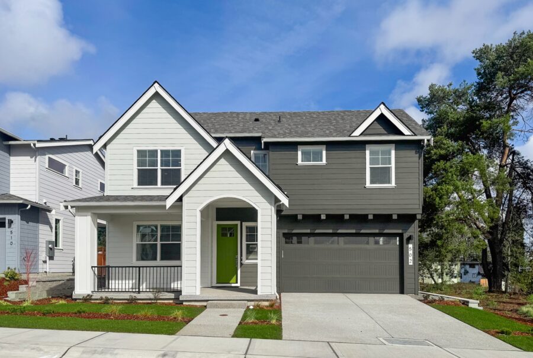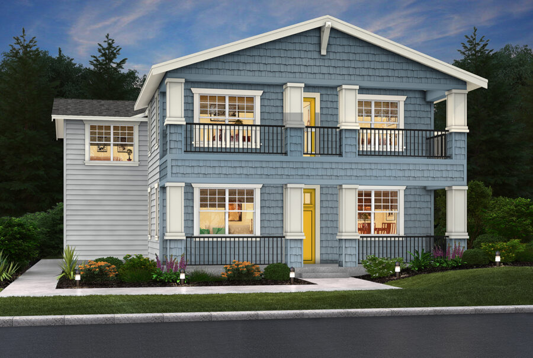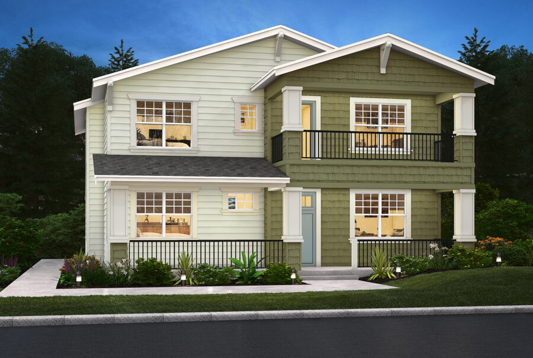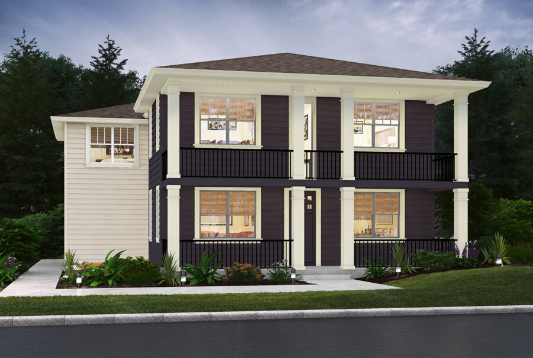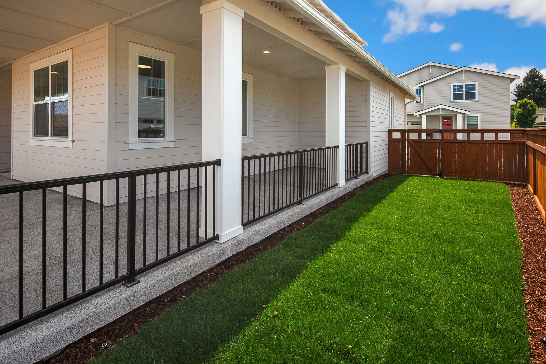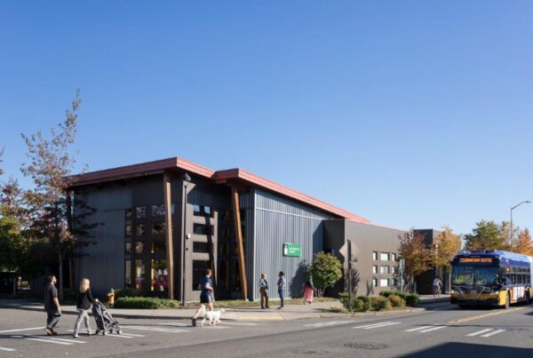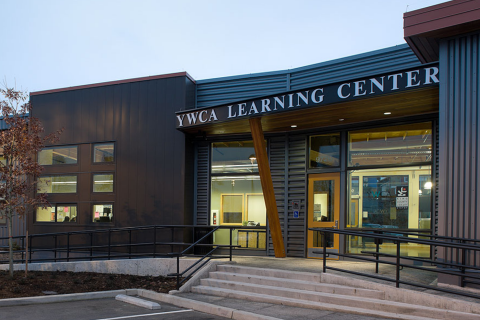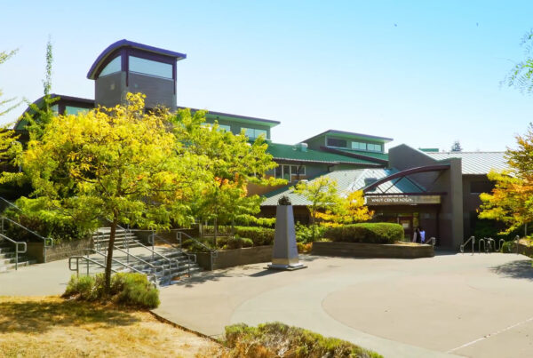Mon: 2:00pm – 6:00pm
Tue – Wed: 10:00am – 6:00pm
Sat: 10:00am – 6:00pm
Closed Easter Sunday
3 – 5
![]()
2.5 – 2.75
![]()
2
![]()
2,145 – 2,701
![]()
Altamura will be closed for Easter Sunday on April 20. You can still tour the model home by clicking Schedule a Self Tour.
Altamura, located within the Greenbridge master-planned community in West Seattle and Burien, offers spacious floor plans for new, single-family homes up to 2,701 sq ft. These new Seattle homes include 4 or 5 bedrooms, up to 2.75 baths, bonus rooms, covered patios, large porches, and are fully fenced and landscaped. Altamura homes also feature vibrant exteriors and unique architecture, including classic Seattle-style homes such as Craftsman, Tudor, and Dutch Colonial. You’ll love the special designs of our homes!
Altamura is just 8 miles from Amazon’s campus in South Lake Union! Enjoy a quick and easy commute to Seattle’s tech hub while coming home to the comfort and charm of a thoughtfully crafted Conner Homes community.
- Great Walkability
- Designer Kitchen
- Bedroom on Main Floor
- Nearby Shopping and Restaurants
- 8 Miles from Amazon’s Campus
- Spacious Rooms
- Oversized Windows
- Flex Spaces
- Greenbridge Library, Community Center, and Parks.

Seattle, WA
Single Family Homes
From the Low $1M’s
SALES CENTER
9898 5th Lane SW,
Seattle, WA 98106
Home of the Week
SPECIAL SAVINGS
Our featured Home of the Week is Homesite 8 with $30,000 BUYER BONUS Plus Appliances. This opportunity won't last — contact us to schedule tour!
REQUEST INFOHOMES & Pricing
QUALITY HOMES DESIGNED FOR EVERY LIFESTYLE
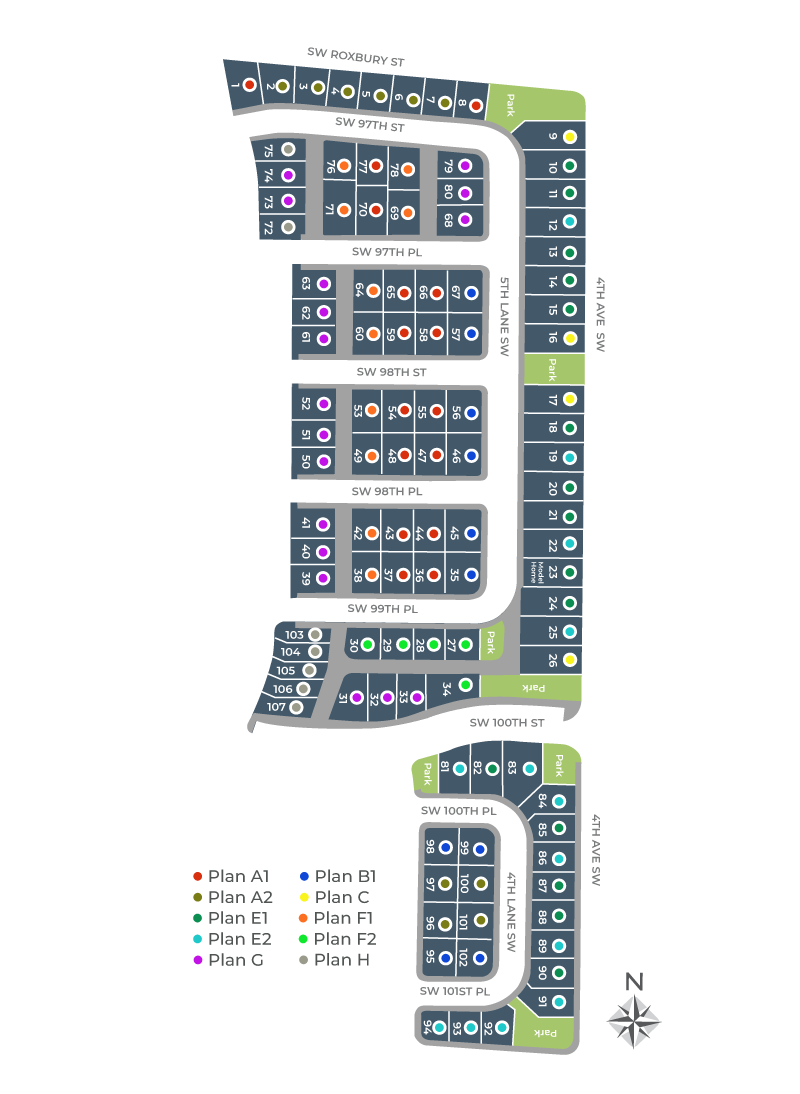
EXPLORE THE HEART OF OUR COMMUNITY
COMMUNITY Map
Greenbridge is a walkable community, and the Altamura neighborhood is no exception. You’ll love the sense of community that includes an elementary school, community center, open space, coffee shop, parks, and a library. Altamura is convenient to public transportation to downtown Seattle, and SR 509 and I-5 are only a few minutes away, as are the wonderful restaurants and shopping of White Center and West Seattle.
PHOTOS & Videos
ALL ABOUT THE DETAILS

THE DIFFERENCE IS CHARACTER
FEATURES
See the difference
Discover your ideal home with our range of new construction homes ready for immediate move-in.
NEIGHBORHOOD Guide
DISCOVER THE CHARM AND CONVENIENCE OF OUR VIBRANT COMMUNITIES.
ALTAMURA
PARK AND RECREATION
Lots of activities and recreation
- Abundant walking and/or biking trails
- Westcrest Park with off leash area for dogs
- Steve Cox Memorial Park– with playgrounds, spots facilities and picnic area
- Southgate Roller Rink
- Roxbury Lanes Bowling
- Evergreen Community Aquatic Center
SCHOOLS
Highline School District
SHOPPING
Everything you need, right here in the neighborhood
- Westwood Village – QFC, Ulta, Marshalls, Target, Bed Bath & Beyond, Big 5, Pet Pros & Staples
- Safeway
- McLendon Hardware
- Walgreens
- Walk to Dubsea coffee shop
- Amazing selection of restaurants in White Center
MEET Channer
YOUR SALES REPRESENTATIVE AT ALTAMURA

Tue – Wed: 10:00 AM – 6:00 PM
Sat – Sun: 10:00 AM – 6:00 PM
Driving Directions

