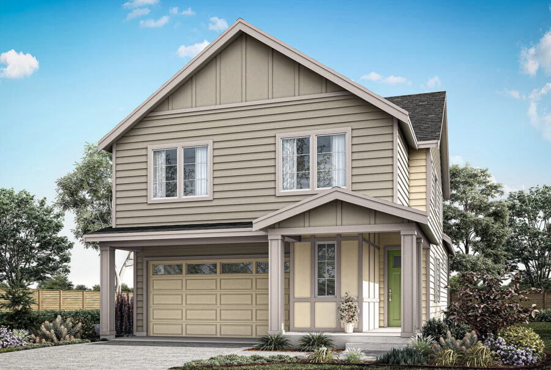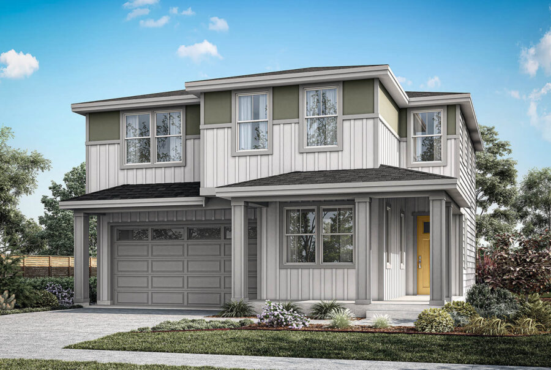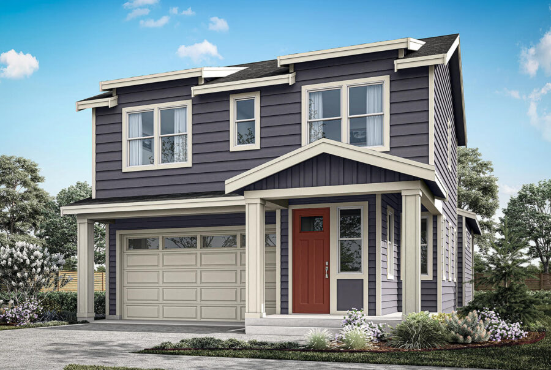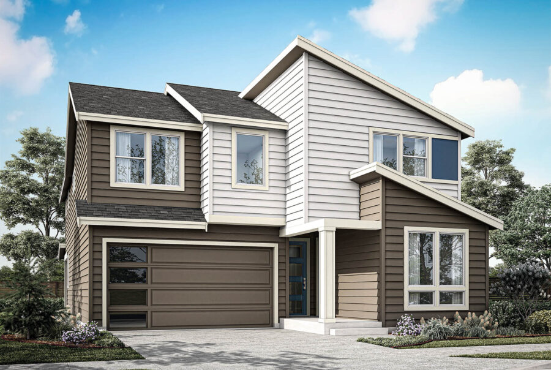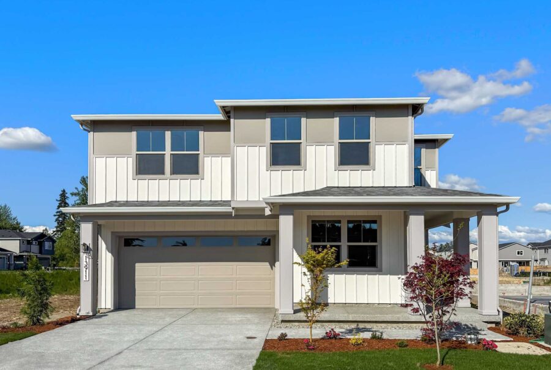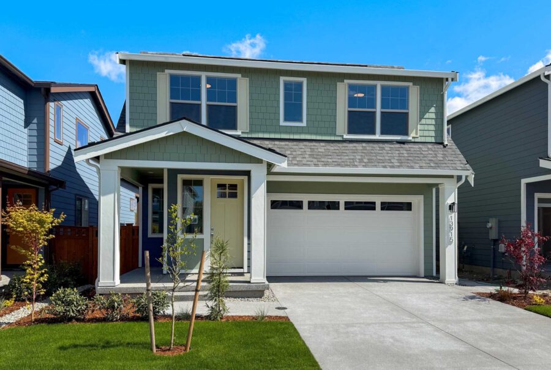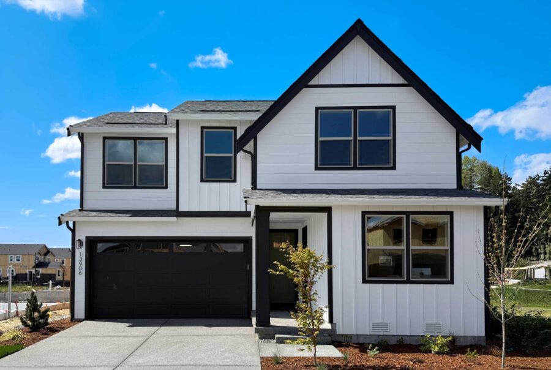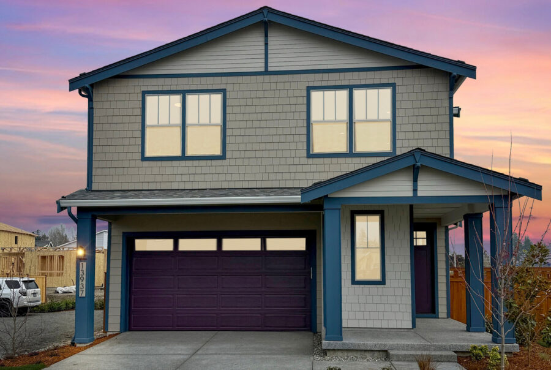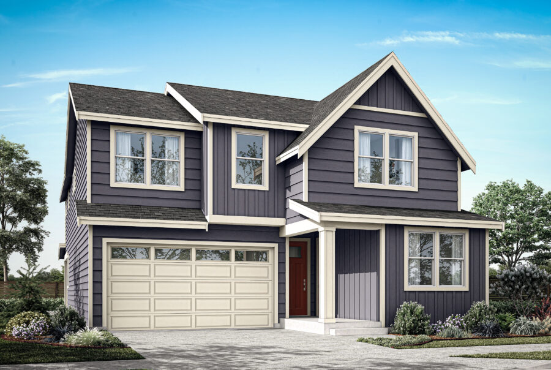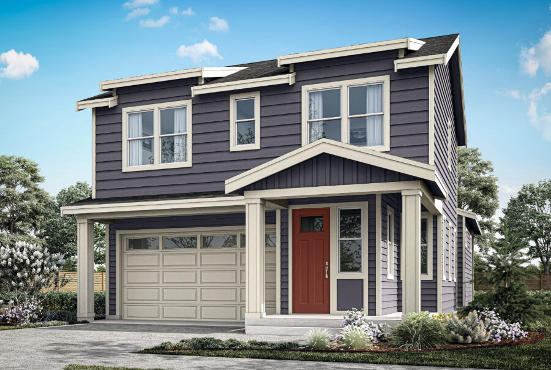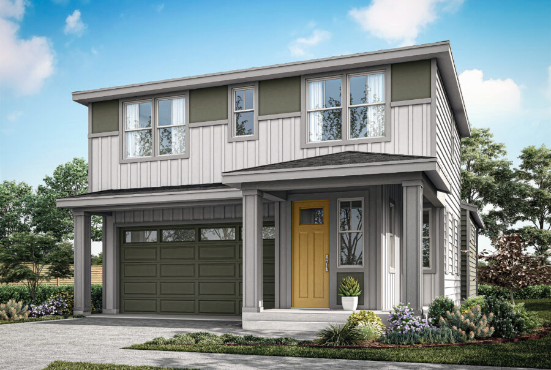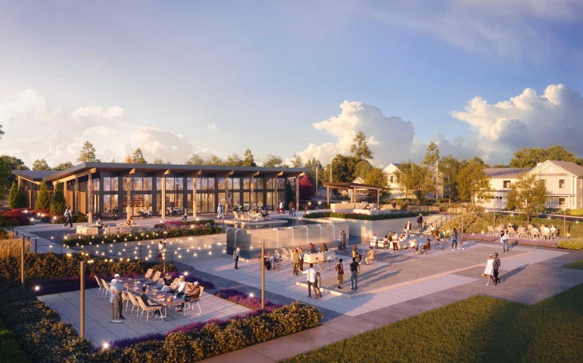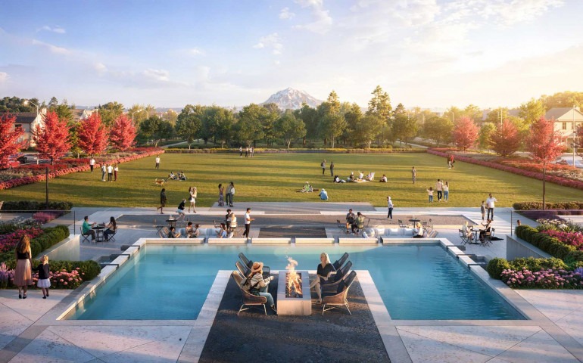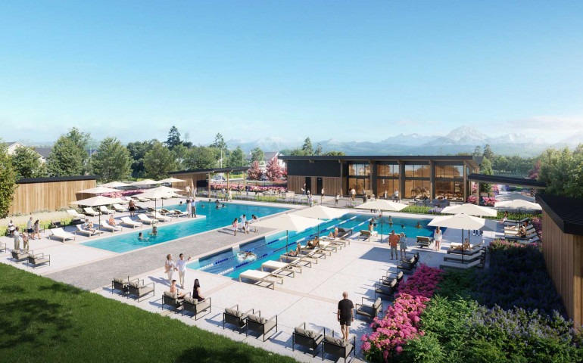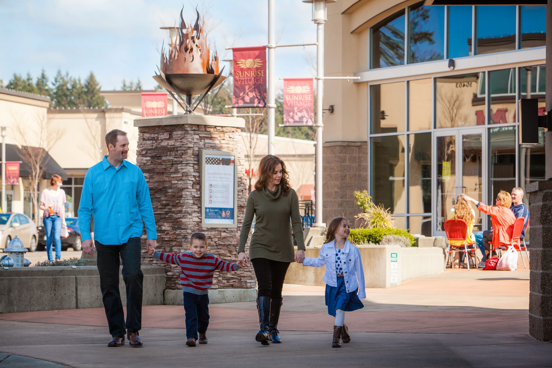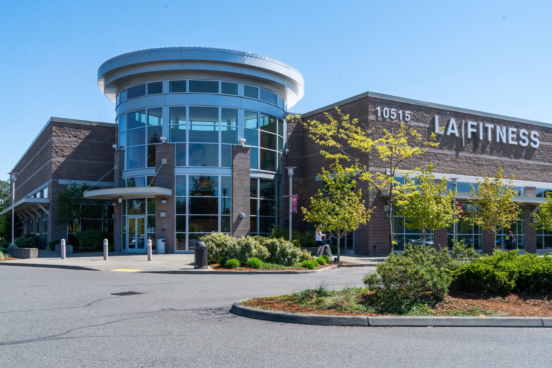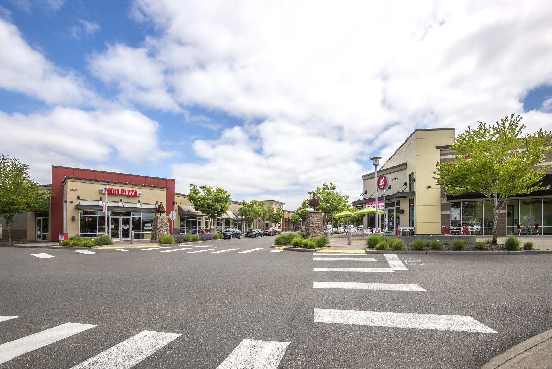Mon: 11:00am – 6:00pm
Tue – Sun: 10:00am – 6:00pm
4 – 5
![]()
2.75 – 3.25
![]()
2
![]()
2,587 – 3,022
![]()
The new master planned community of Uplands in the South Hill part of Puyallup is a special place. Not only do you enjoy easy access to nearby shopping, you’ll see amazing views of Mt. Rainier as you walk around the community or enjoy an event at the community center currently under construction. You’ll be impressed with Uplands and even more impressed with Conner Homes’ floor plans and construction quality. Visit and see for yourself!
Conner Homes proudly presents 4 new distinct home plans at Uplands certain to meet your needs. Ranging from 2,587 to 3,022 square feet, you’ll get 4 to 5 bedrooms and 2.75 to 3.25 baths. All plans offer main floor bedrooms/dens, and two plans feature integrated multi-gen casitas! The casitas include a 3/4 bathroom and a small optional kitchen, making them ideal for multigenerational families. Plus, you can customize your new home with amazing choices in flooring, cabinets, countertops, and many other options and upgrades.
Call (888) 302-1252, use the form, or visit Uplands today to obtain more information and learn firsthand why Conner Homes’ floor plans are better.
Special offer for real estate professionals! From April 26 through May 11, earn 3% S.O.C. on any accepted contract where you register your client on or before their first visit to Conner Homes at Uplands.
- 4-5 Bedrooms
- Outdoor Living Space
- Walk-in Pantry
- Community Parks
- Casitas
- Bonus Room
- Bedroom on Main
- Pocket Office
- Clubhouse
- Park and Swimming Pool
Puyallup, WA
Single Family Homes
From the $700’s
SALES CENTER
17833 139TH Ave. Ct E
Puyallup, WA 98374
Home of the Week
SPECIAL SAVINGS
Our featured Home of The Week is Homesite 35 with $25,000 BUYER BONUS. This opportunity won't last — message us to schedule a tour and make this home yours today.
REQUEST INFOHOMES & Pricing
QUALITY HOMES DESIGNED FOR EVERY LIFESTYLE
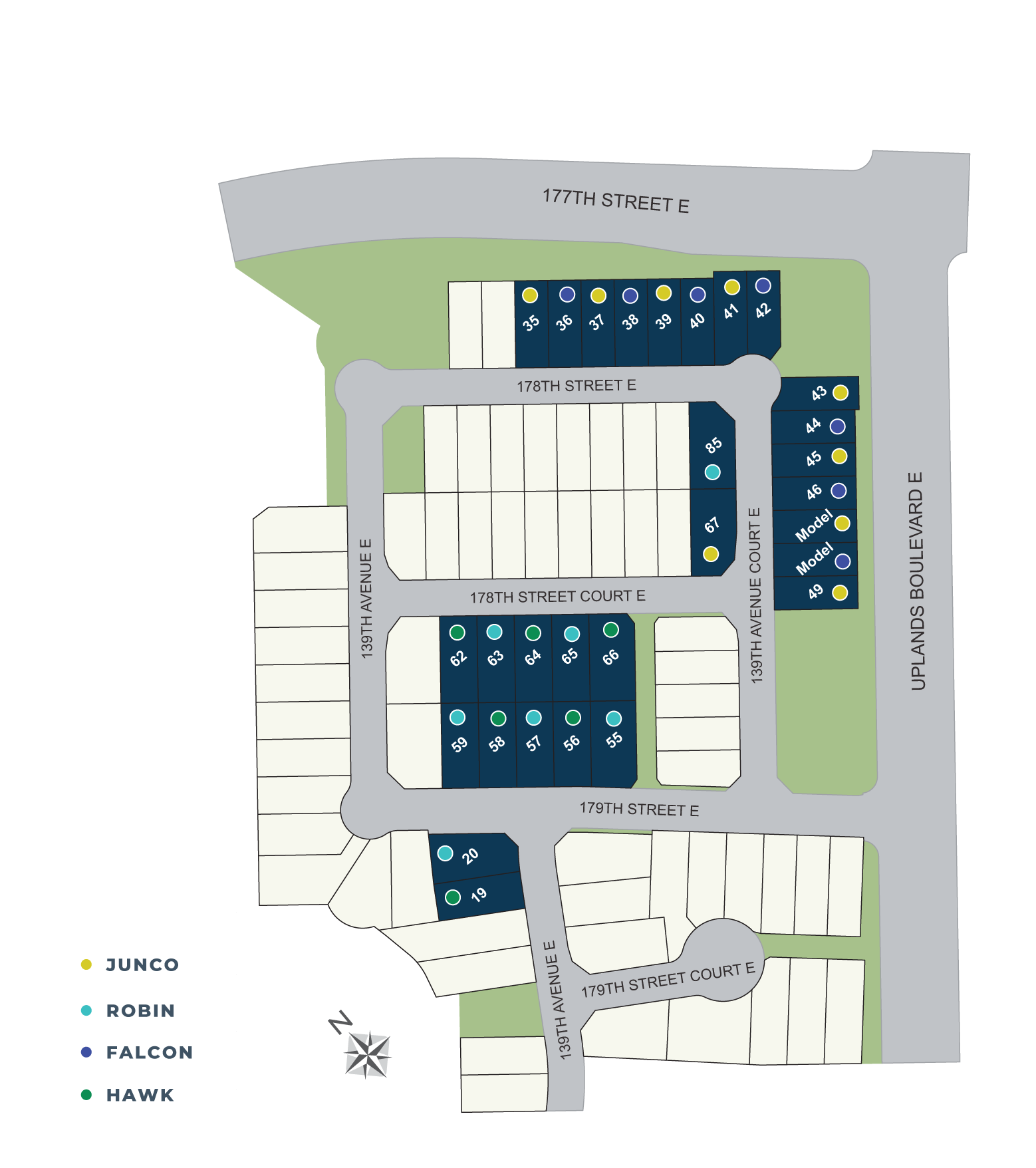
EXPLORE THE HEART OF OUR COMMUNITY
COMMUNITY Map
Uplands in Puyallup’s South Hill offers 4 customizable home plans ranging from 2,587 to 3,022 square feet, with 4-5 bedrooms, main floor bedrooms/dens, and options for integrated casitas perfect for multigenerational living. This master-planned community features 25 acres of parks, a clubhouse with pools and a fitness center, and is conveniently located near shopping and schools.
PHOTOS & Videos
ALL ABOUT THE DETAILS
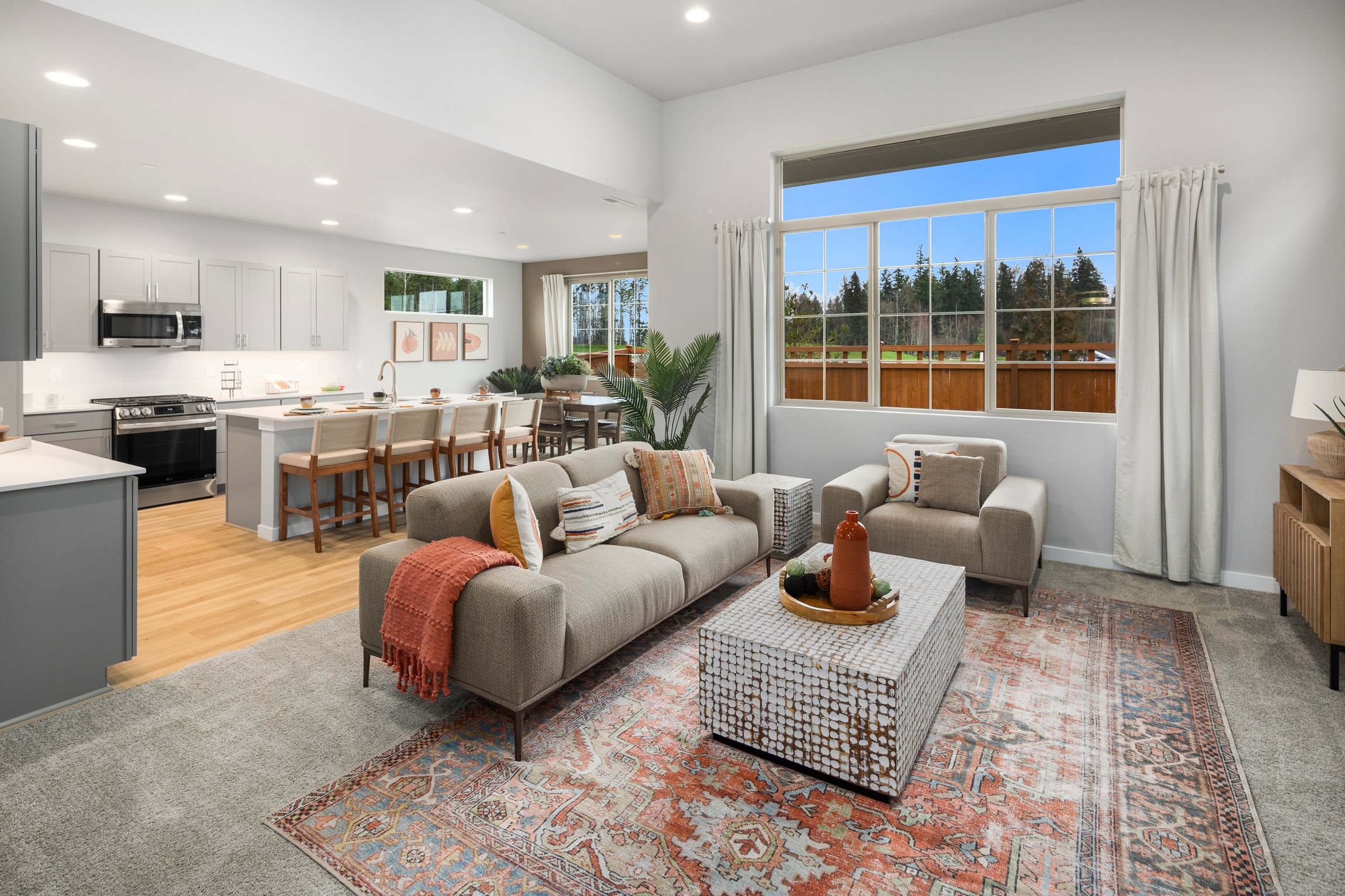
THE DIFFERENCE IS CHARACTER
FEATURES
See the difference
Discover your ideal home with our range of new construction homes ready for immediate move-in.
NEIGHBORHOOD Guide
DISCOVER THE CHARM AND CONVENIENCE OF OUR VIBRANT COMMUNITIES.
UPLANDS
PARK AND RECREATION
Recreation and Activities
-
- Pocket Parks
- Urban Trails
- Clubhouse
- Fitness Center
- Pool & Spa
- Pickleball Courts
SCHOOLS
Orting School District
SHOPPING
Shopping, Services & Restaurants
- Sunrise Village Shopping Mall
- Fred Meyer
- Walmart Supercenter
- Kohl’s
- WinCo Foods
- Target
MEET Megan & Theo
YOUR SALES REPRESENTATIVES AT UPLANDS


Tue – Sun: 10:00 AM – 6:00 PM
Driving Directions

