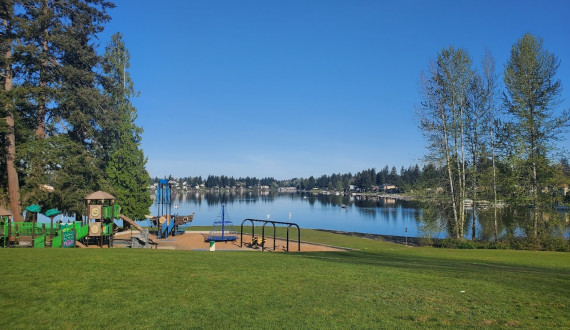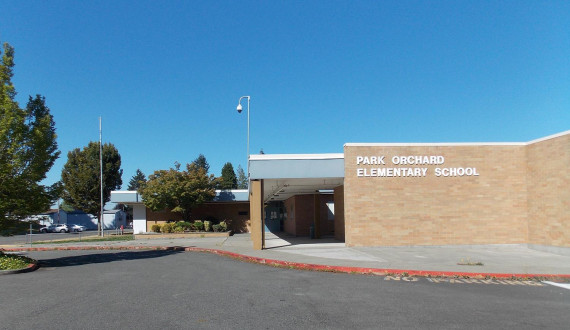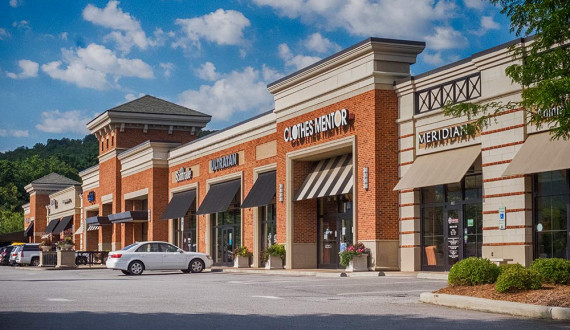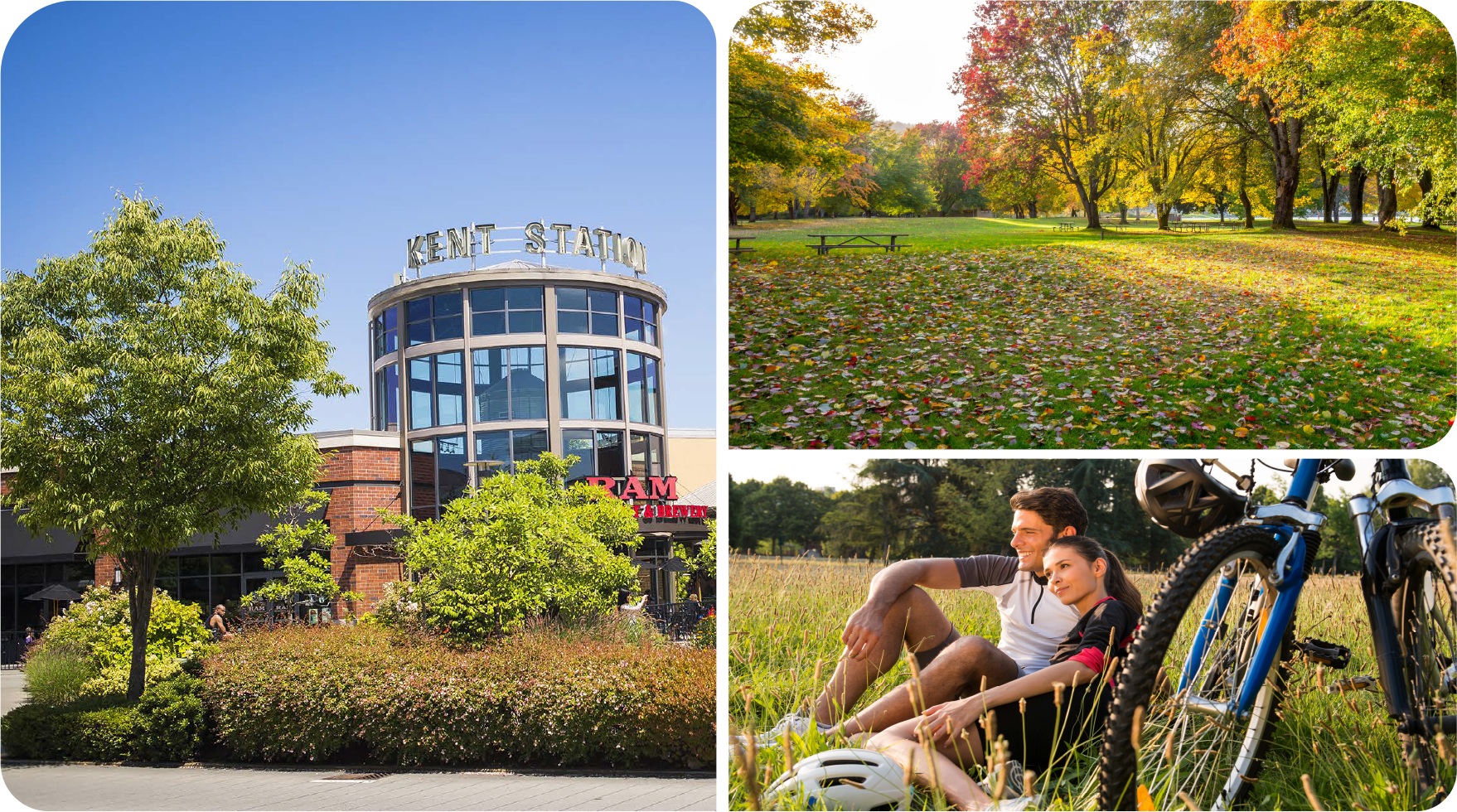Hurry! Only 1 home left!
Located in the East Hill neighborhood of Kent, Latham is one of Conner Homes’ most popular communities. With easy access to Hwy 167 and I-405, residents enjoy a convenient location that makes commuting a breeze. Plus, there is no shortage of nearby shopping and restaurants, including Kent Station. The homes at Latham offer a relaxing and comfortable living experience with 2-story designs ranging from 2,402 to 2,726 square feet.
Each home boasts up to 5 spacious bedrooms and 2.75 modern baths, along with attractive exteriors and covered outdoor living areas.
Latham homes include designer-selected features, such as quality Luxury Vinyl Plank (LVP) on the main floor, quartz countertops, stainless steel appliances, and extra windows for light-filled interiors. When not enjoying the inside of your new home, you can relax in the private community park or check out nearby Clark Lake Park.
Visit today because Latham will soon be sold out.
- Kent’s Popular East Hill
- Main Floor Bedrooms Available
- Gourmet Kitchen
- Private Community Park
- Close to Shopping & Services
- 3 – 5 Bedrooms
- Walking distance to parks
- Covered Patios & Porches
- Easy access to SR 167 & I-405
- Nearby Parks & Recreation
Kent, WA
Single Family Homes
From the $800s
SALES CENTER
11512 SE 236th St
Kent, WA 98031
Home of the Week
SPECIAL SAVINGS
Every week, we showcase select homes. Act now before these deals expire!
HOMES & Pricing
QUALITY HOMES DESIGNED FOR EVERY LIFESTYLE
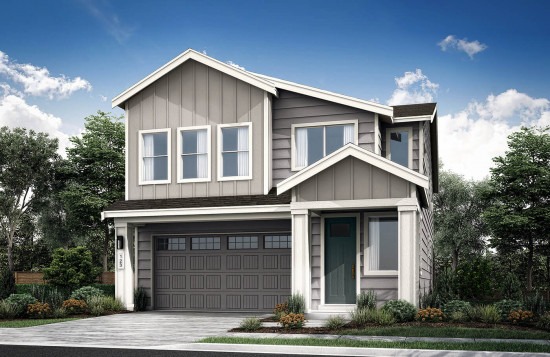
HOMESITE 1 | 3006
Latham Community
Kent, WA
From $939,900
BEDS
BATHS
CARS
SQ FT.
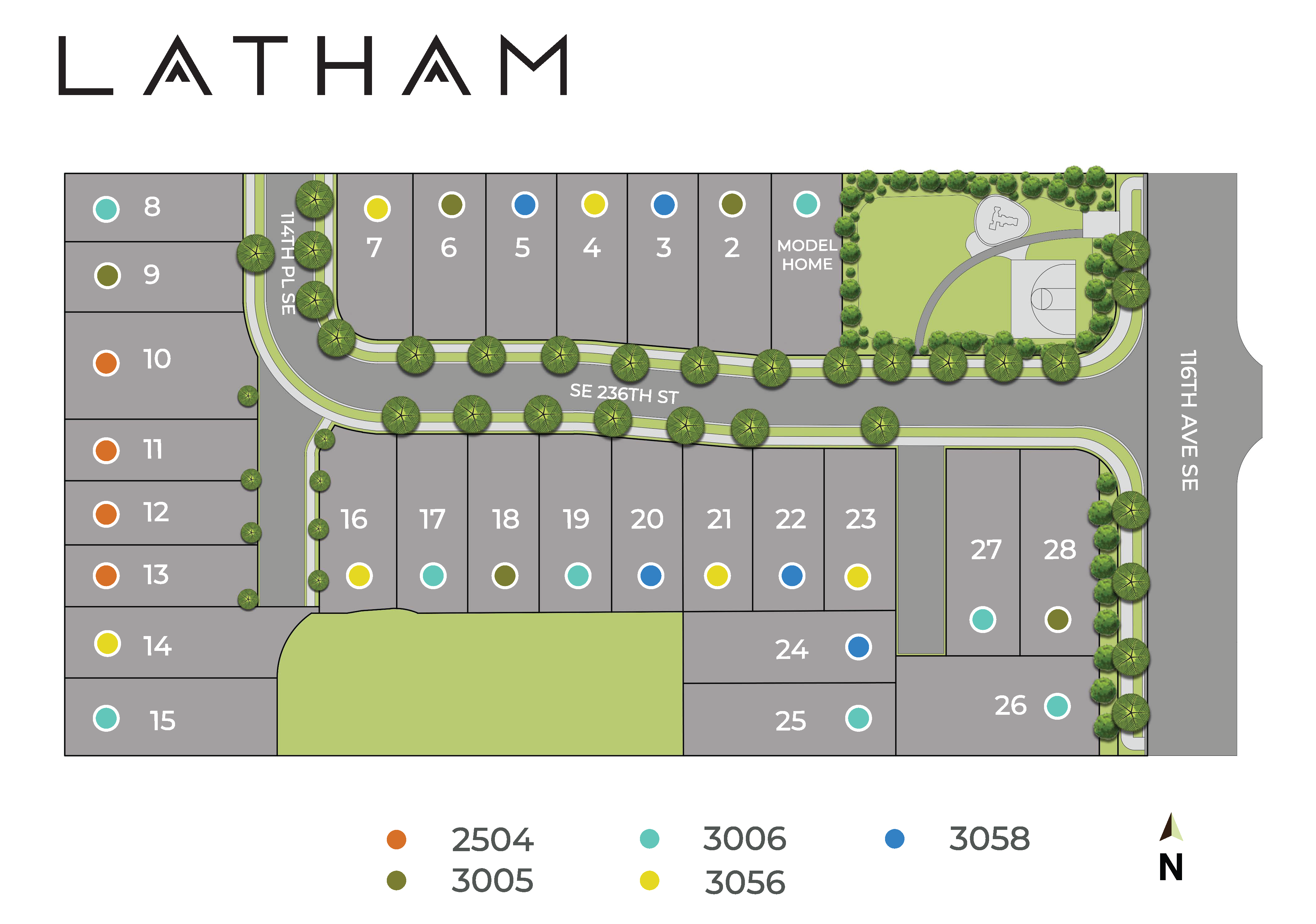
EXPLORE THE HEART OF OUR COMMUNITY
COMMUNITY Map
Hurry—only one home remains at Latham, a sought-after community in Kent’s East Hill offering spacious 2-story designs with 3-5 bedrooms, modern finishes, covered patios, and easy access to Hwy 167, I-405, shopping, dining, and parks.
PHOTOS & Videos
ALL ABOUT THE DETAILS
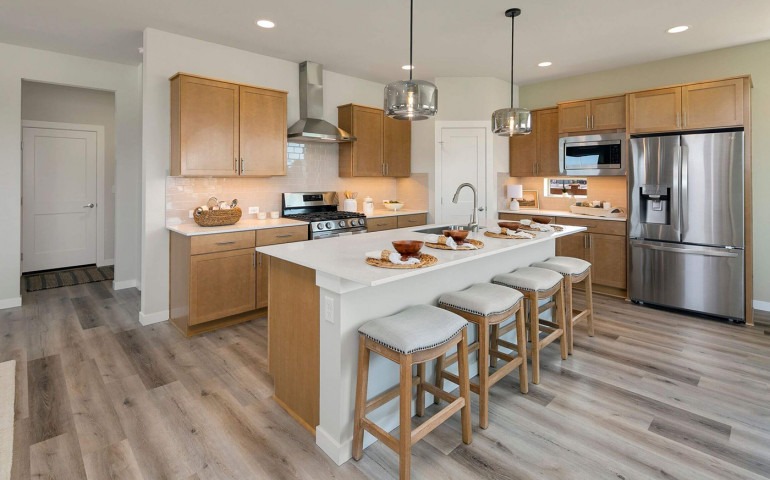
THE DIFFERENCE IS CHARACTER
FEATURES
See the difference
This summer, take advantage of our rate buy down on your dream home! Discover your ideal home with our range of new construction homes ready for immediate move-in.
NEIGHBORHOOD Guide
DISCOVER THE CHARM AND CONVENIENCE OF OUR VIBRANT COMMUNITIES.
LATHAM
PARK AND RECREATION
- Soos Creek Park & Trail
- Lake Meridian Park
- Clark Lake Park
- Lake Youngs Trail
- Kent Station Summer Concerts
- Showare Center
- Kent Senior Center
SHOPPING
- Safeway, Fred Meyer & QFC
- Trader Joe’s
- Coffee Shops & Brew Pubs
- Home Depot
- Target
- Kent Station
- Lots of Incredible Restaurants
MEET Theo & Libby
YOUR SALES REPRESENTATIVES AT Latham
Driving Directions
Request Info
Located in the beautiful city of Kent, WA.
A meeting place for friends and families alike. connect, relax, and enjoy your time together. Kent station provides services with all tastes and interests.







