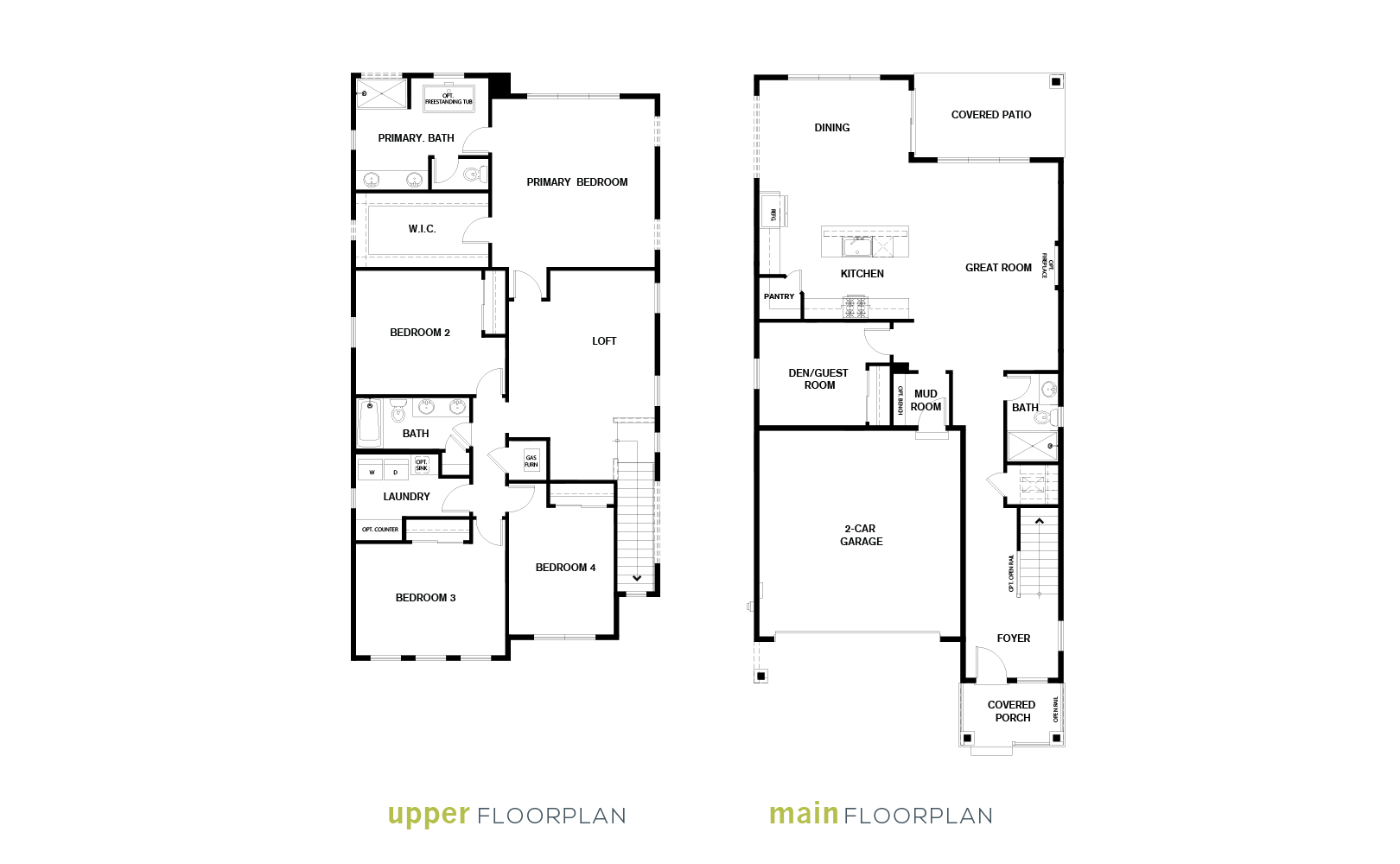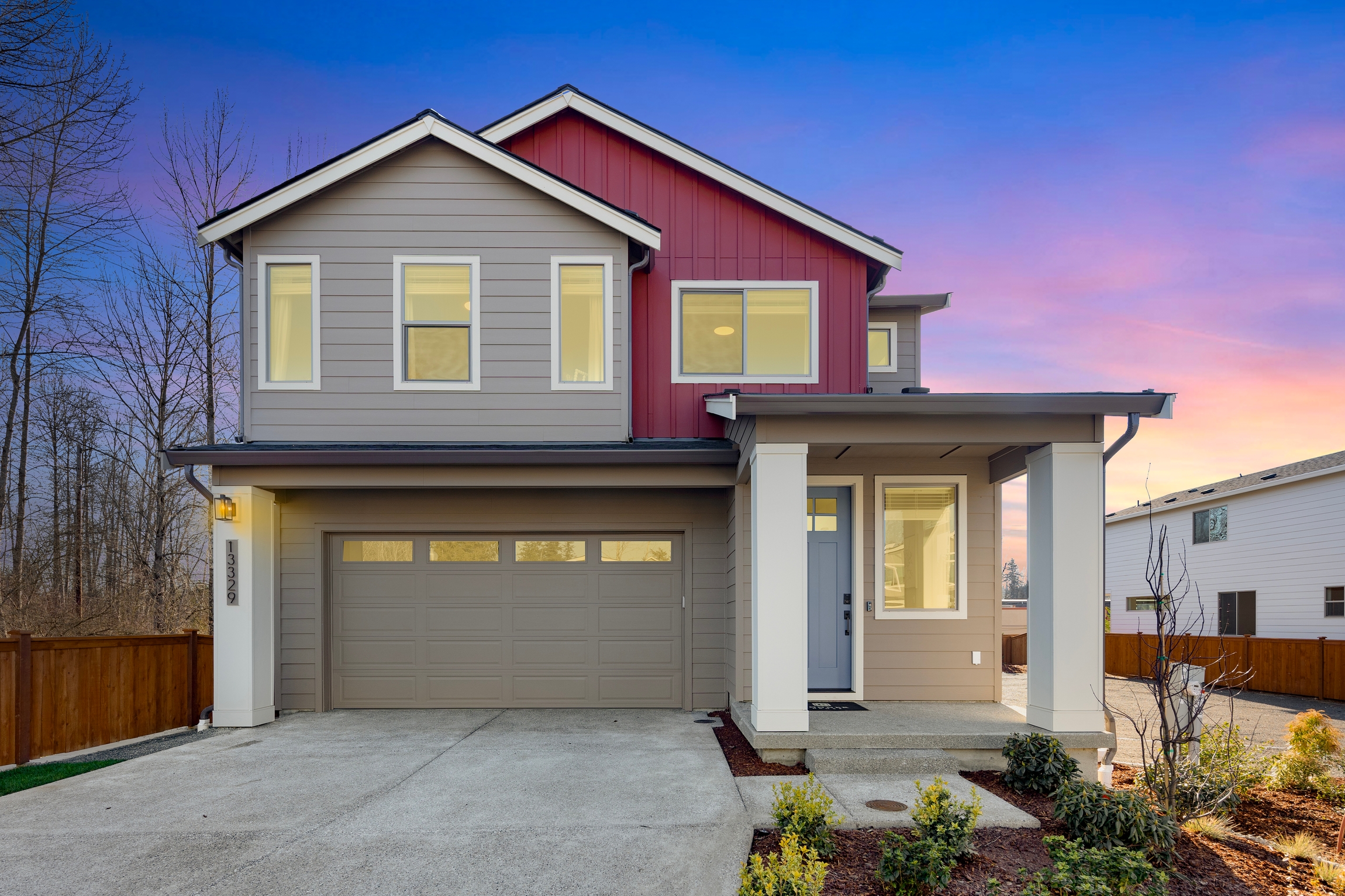5
![]()

FINCH
From the High $800's
2.75
![]()
2
![]()
2,726
![]()
About this home
The Finch plan is a 2,726 sq.f.t, two-story home offering 5 bedrooms and 2.75 bathrooms, designed for versatile living. Enter this spacious home by a covered porch and welcoming entry to find a den/guest room with a 3/4 bathroom, making it perfect for guests or a home office. The open-concept design includes a great room with an option of adding a contemporary fireplace, a kitchen with a pantry, and a dining area that leads to a covered patio – ideal for indoor-outdoor entertaining. A mudroom with an optional bench provides additional convenience.
Upstairs, you’ll find a spacious loft, perfect for a playroom, homework desks, or media room, along with four bedrooms. The primary bedroom features a large walk-in closet and an ensuite bath with a walk-in shower and optional luxurious freestanding tub. A laundry room and secondary bathroom complete the upper level, making this home both functional and inviting.
You’ll enjoy plenty of natural light throughout the Finch plan thanks to Conner Homes’ signature oversized windows. It’s just one of the ways that our floor plans are better.
View your floorplan
plan your space
Explore the layout of your home and learn more about this unique floor plan.

PHOTOS & Videos
ALL ABOUT THE DETAILS
MEET Libby & Jeanne
YOUR SALES REPRESENTATIVES AT ELAN


Tue – Sun: 10:00 AM – 6:00 PM
Driving Directions

















