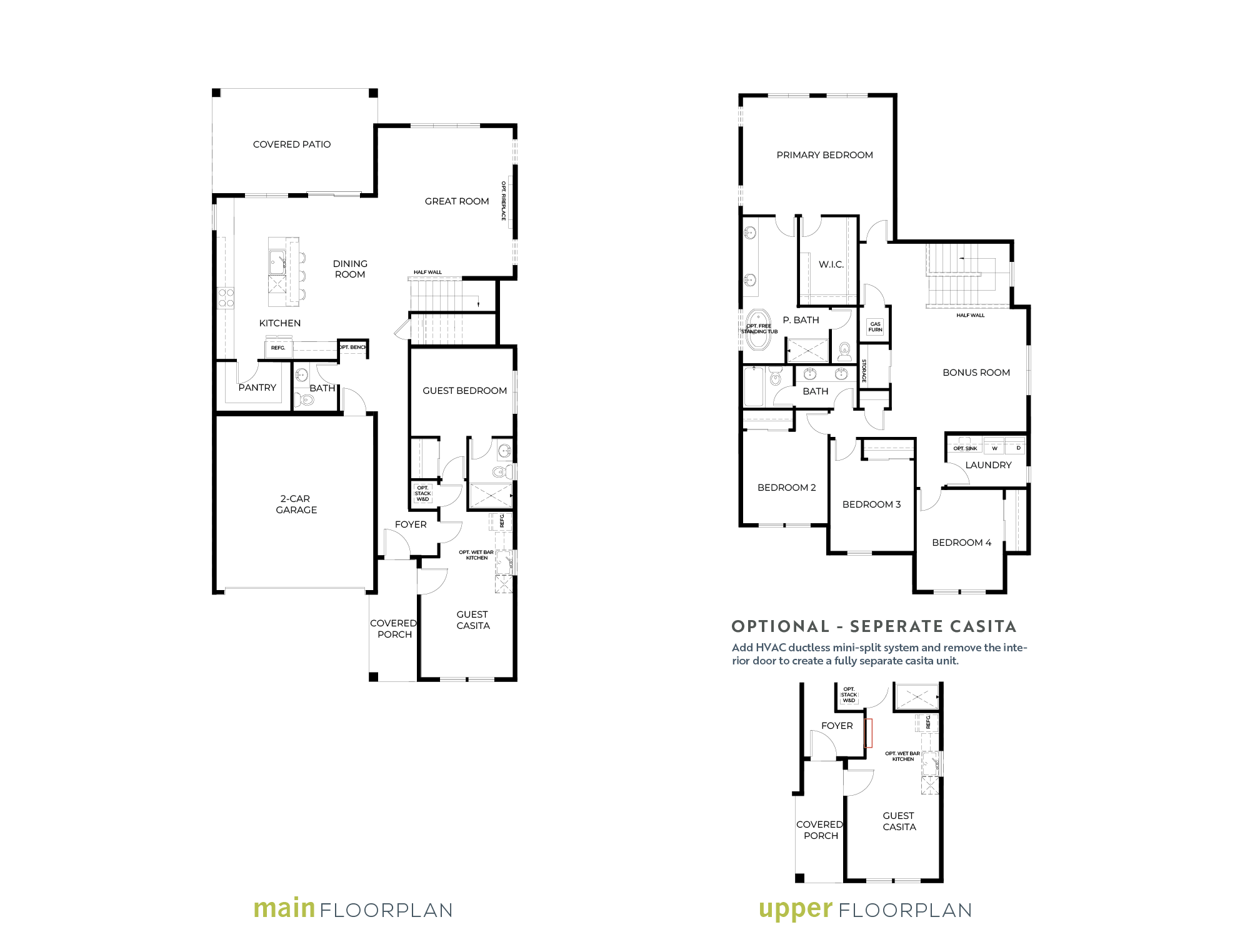5
![]()
HAWK
From the High $700's
3.25
![]()
2
![]()
3,022
![]()
About this home
With an impressive 3,022 sq ft, the Hawk plan is Conner Homes’ largest home at Uplands, featuring 5 bedrooms and 3.25 bathrooms. The main floor begins with a covered porch and a foyer leading to a large great room with 12-foot ceilings and plenty of windows designed to maximize natural light. The spacious kitchen features a walk-in pantry with an outlet, a gas range, and lots of counter space and cupboards, including a “tech space”, perfect for surfing the Internet or homework. Easy access to a large partially covered patio creates endless opportunities for indoor-outdoor living.
A multi-gen suite (casita) is a unique part of the main floor. It offers a private entry, guest bedroom with 3/4 bathroom, and living area that can be upgraded to include a kitchenette and space for a stackable washer/dryer. Depending on your lifestyle needs, the Hawk’s casita may be just what you are looking for.
The second floor of the Hawk plan features an open bonus area and four bedrooms, a full bathroom, and a laundry room that can be customized with a sink. The primary suite includes a large walk-in closet and an ensuite bathroom with a walk-in shower, with an option to add a freestanding tub for a luxurious retreat.
View your floorplan
plan your space
Explore the layout of your home and learn more about this unique floor plan.

PHOTOS & Videos
ALL ABOUT THE DETAILS
MEET Megan & Theo
YOUR SALES REPRESENTATIVES AT UPLANDS


Tue – Sun: 10:00 AM – 6:00 PM
Driving Directions













