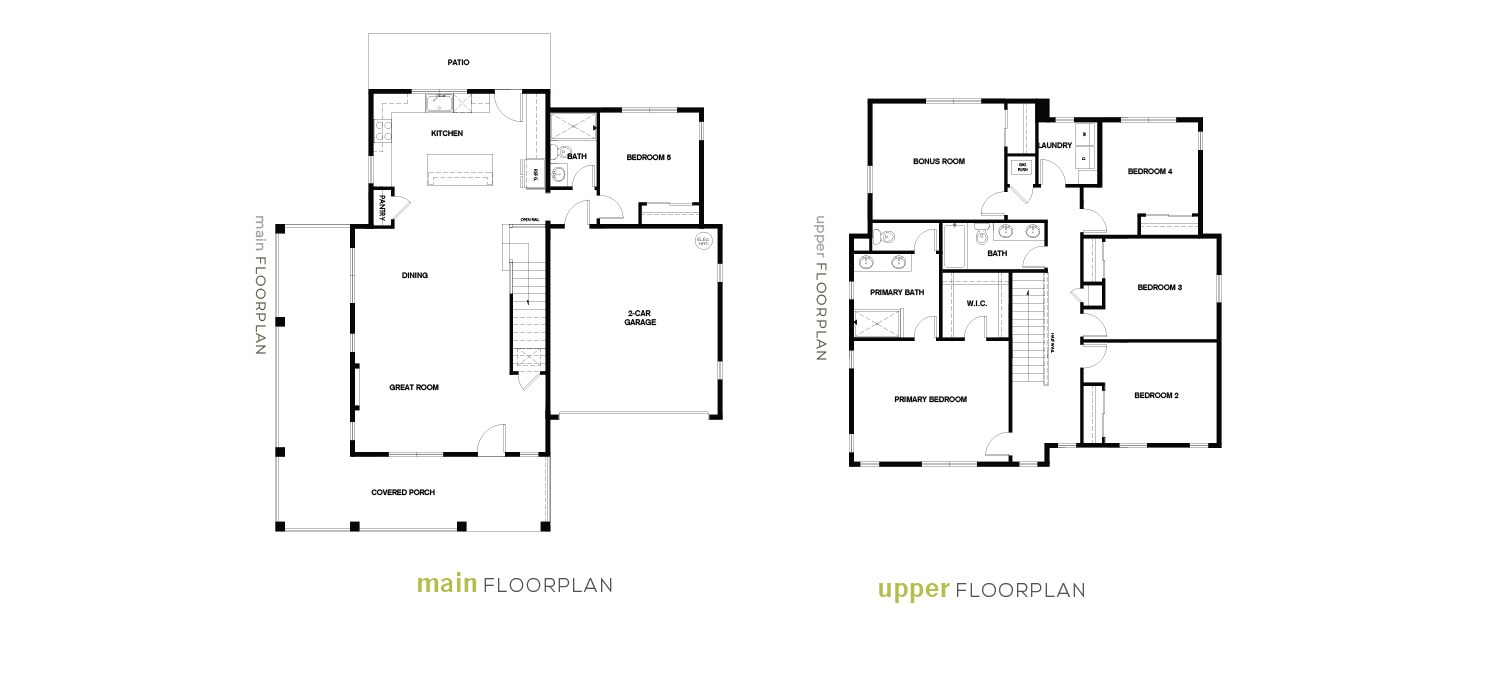5
![]()

PLAN B1
SOLD OUT
2.5
![]()
2
![]()
2,487
![]()
About this home
This 2,487 sq ft, two-story home features 5 bedrooms and 2.5 baths, offering both space and style. The main level welcomes you with a large covered porch that leads into the open kitchen, dining area, and great room, providing the perfect setup for everyday living and entertaining. The kitchen features a large island, ample countertops, and a spacious pantry, while the dining area flows out to a back patio, ideal for outdoor gatherings.The main floor includes a bedroom and bath, offering flexibility for guests or as a home office.
Upstairs, you’ll find the primary suite, complete with a walk-in closet and ensuite bath. The upper level also includes three additional bedrooms, a bonus room that can be customized to fit your lifestyle, a second full bath, and an upper-floor laundry room for convenience. Quality finishes are found throughout, along with built-in closets and an attached two-car garage.
View your floorplan
plan your space
Explore the layout of your home and learn more about this unique floor plan.

PHOTOS & Videos
ALL ABOUT THE DETAILS
MEET Channer
YOUR SALES REPRESENTATIVE AT ALTAMURA

Tue – Wed: 10:00 AM – 6:00 PM
Sat – Sun: 10:00 AM – 6:00 PM
Driving Directions






