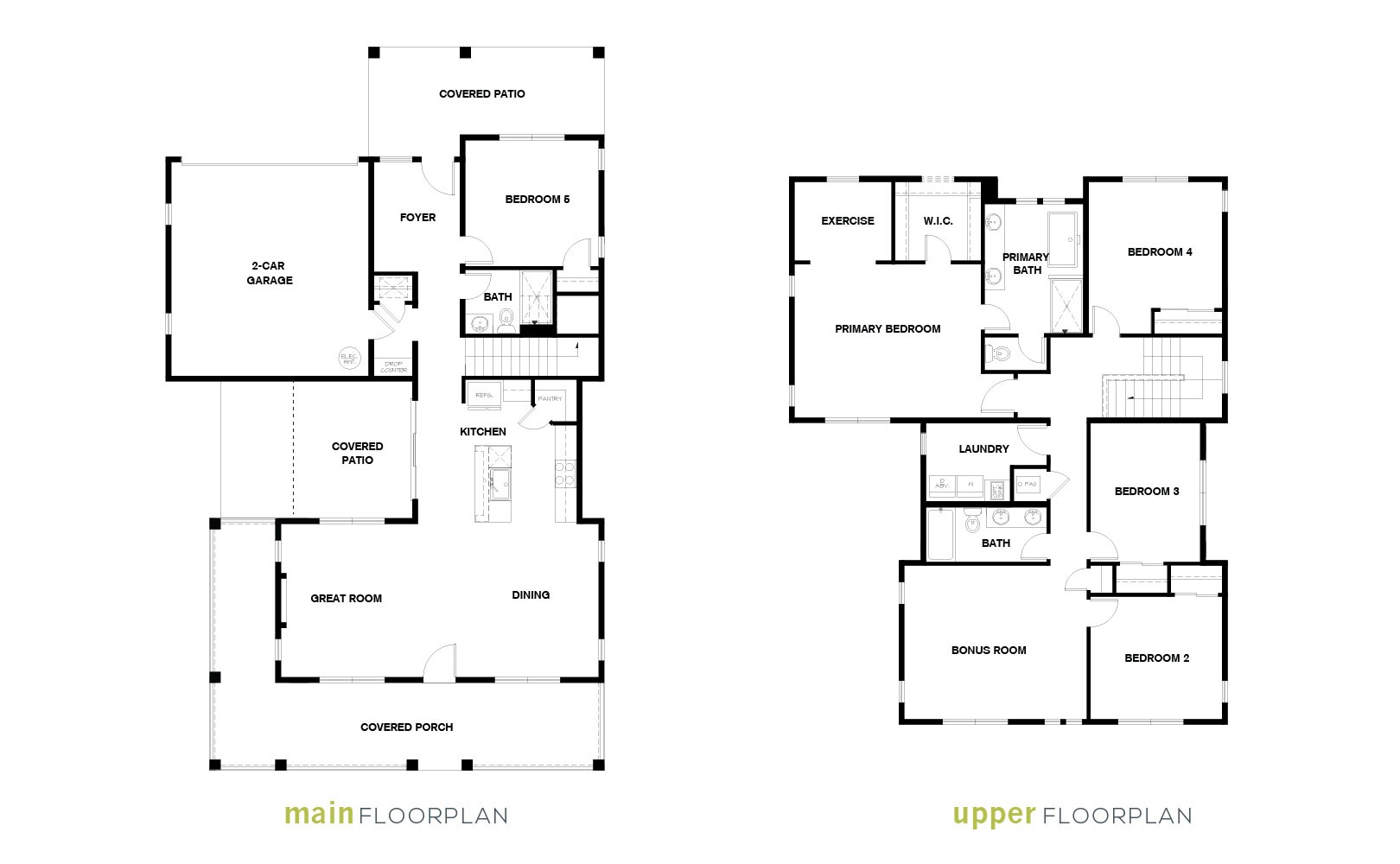5
![]()

PLAN C
From the low $1M's
2.75
![]()
2
![]()
2,701
![]()
About this home
This 2,701 sq ft, two-story home offers 5 bedrooms and 2.75 baths, designed for spacious and versatile living. With four customizable elevation options, you can personalize the exterior to suit your style. The main floor features an open kitchen, dining area, and great room, all leading to a covered patio for seamless indoor-outdoor entertaining. Large windows allow natural light to fill the space, highlighting quality finishes throughout. A bedroom and 3/4 bath are also conveniently located on this level, making it ideal for guests or a home office.
Upstairs, you’ll find the primary suite, complete with a walk-in closet, luxurious bath, and an exercise area for added convenience. The upper level also includes three additional bedrooms, a secondary bath, and an open bonus room that provides flexible living space. For added functionality, there’s an upper-floor laundry room. With elevation A, enjoy a covered deck that offers additional outdoor living space.
View your floorplan
plan your space
Explore the layout of your home and learn more about this unique floor plan.

PHOTOS & Videos
ALL ABOUT THE DETAILS
MEET Channer
YOUR SALES REPRESENTATIVE AT ALTAMURA

Tue – Wed: 10:00 AM – 6:00 PM
Sat – Sun: 10:00 AM – 6:00 PM
Driving Directions






