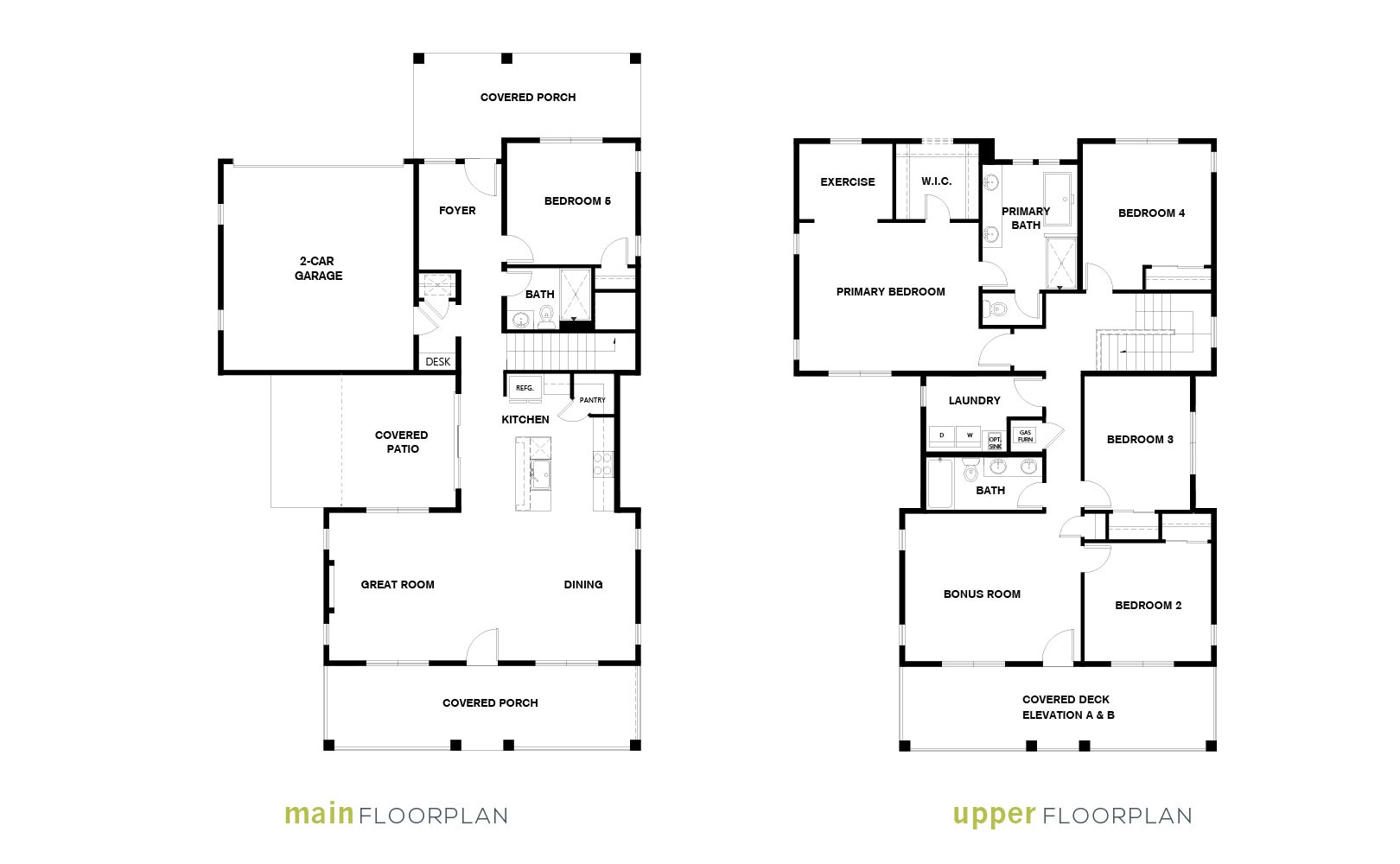5
![]()

PLAN E1
From the Low $1M's
2.75
![]()
2
![]()
2,701
![]()
About this home
This 2,701 sq ft, two-story home offers 5 bedrooms and 2.75 baths, designed to provide both comfort and versatility. The main level features an open kitchen, dining area, and great room, all connected to a covered patio through glass sliders, making it ideal for indoor-outdoor living. The kitchen includes a walk-in corner pantry, a spacious island, and ample countertops, perfect for meal preparation. The home also offers both a covered front porch and a rear patio for extended outdoor living.
Upstairs, you’ll find a bedroom and bath, along with a built-in desk for added convenience. The attached two-car garage adds practicality to this level. The upper floor features four additional bedrooms, including the primary suite with a walk-in closet, a versatile exercise area, and an ensuite bath with dual sinks and a soaking tub. An upper-floor bonus room, laundry, and built-in storage enhance the layout. You can personalize this home with your choice of four elevations, with two options offering a covered deck on the upper level.
View your floorplan
plan your space
Explore the layout of your home and learn more about this unique floor plan.

PHOTOS & Videos
ALL ABOUT THE DETAILS
MEET Channer
YOUR SALES REPRESENTATIVE AT ALTAMURA

Tue – Wed: 10:00 AM – 6:00 PM
Sat – Sun: 10:00 AM – 6:00 PM
Driving Directions


















