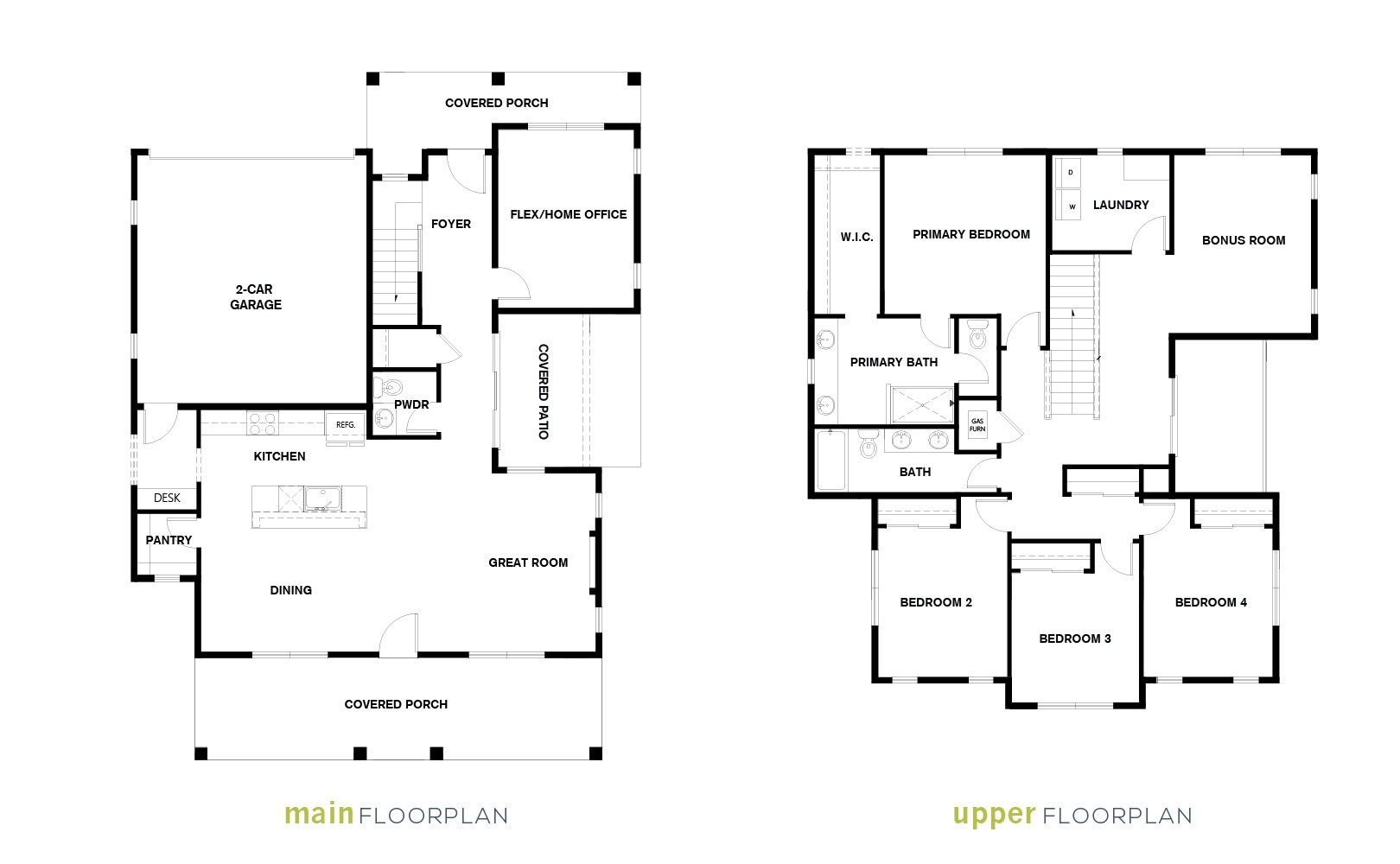4
![]()

PLAN E2
SOLD OUT
2.25
![]()
2
![]()
2,437
![]()
About this home
This two-story home spans 2,437 sq ft and features 4 bedrooms and 2.25 baths, offering a blend of comfort and modern living. Step inside to an open kitchen, dining area, and great room, all designed for seamless entertaining. The kitchen is equipped with a center island, walk-in pantry, and breakfast bar seating, providing both style and functionality.The main floor also includes a powder room, a two-car garage, and a built-in desk area. A flex room offers versatility and can be used as a home office, while the covered patio extends the living space outdoors.
Upstairs, you’ll find a bonus room, three additional bedrooms, and the primary suite featuring a walk-in closet and primary bath. All guest bedrooms come with built-in closets, and there’s an upper-floor laundry room for added convenience.
View your floorplan
plan your space
Explore the layout of your home and learn more about this unique floor plan.

PHOTOS & Videos
ALL ABOUT THE DETAILS
MEET Channer
YOUR SALES REPRESENTATIVE AT ALTAMURA

Tue – Wed: 10:00 AM – 6:00 PM
Sat – Sun: 10:00 AM – 6:00 PM
Driving Directions
















