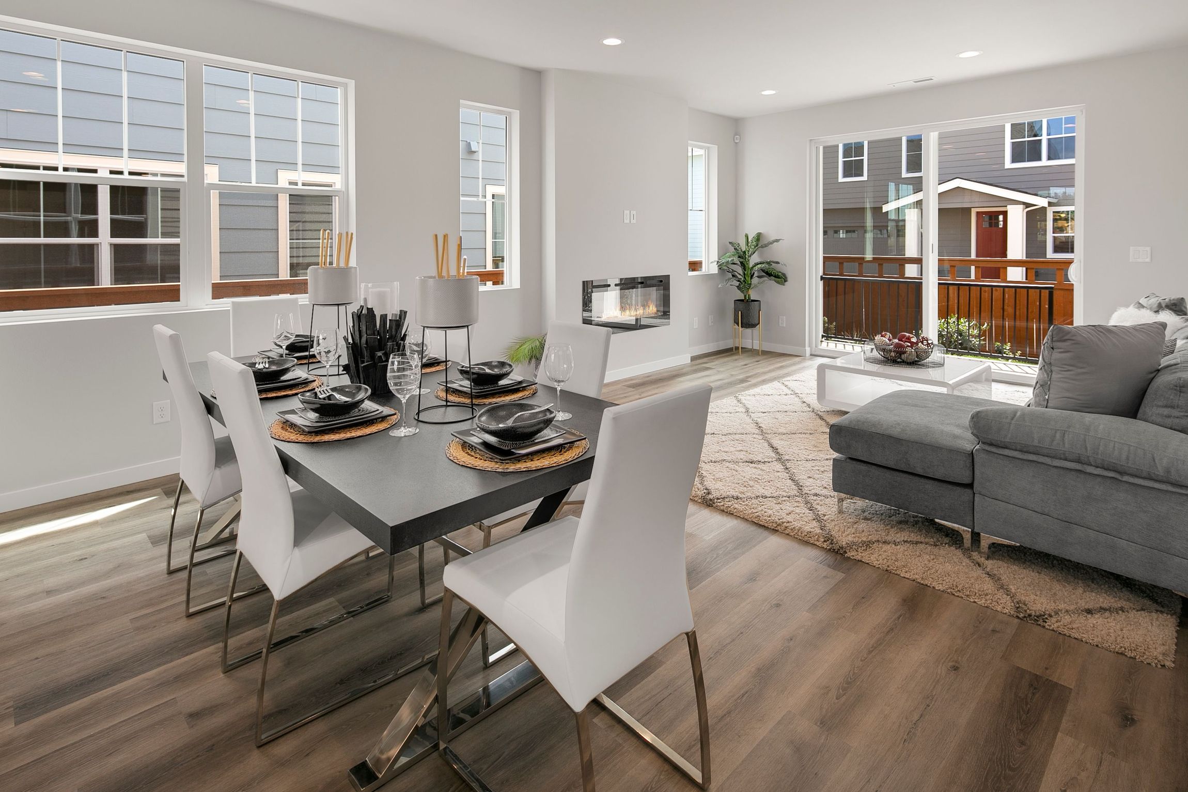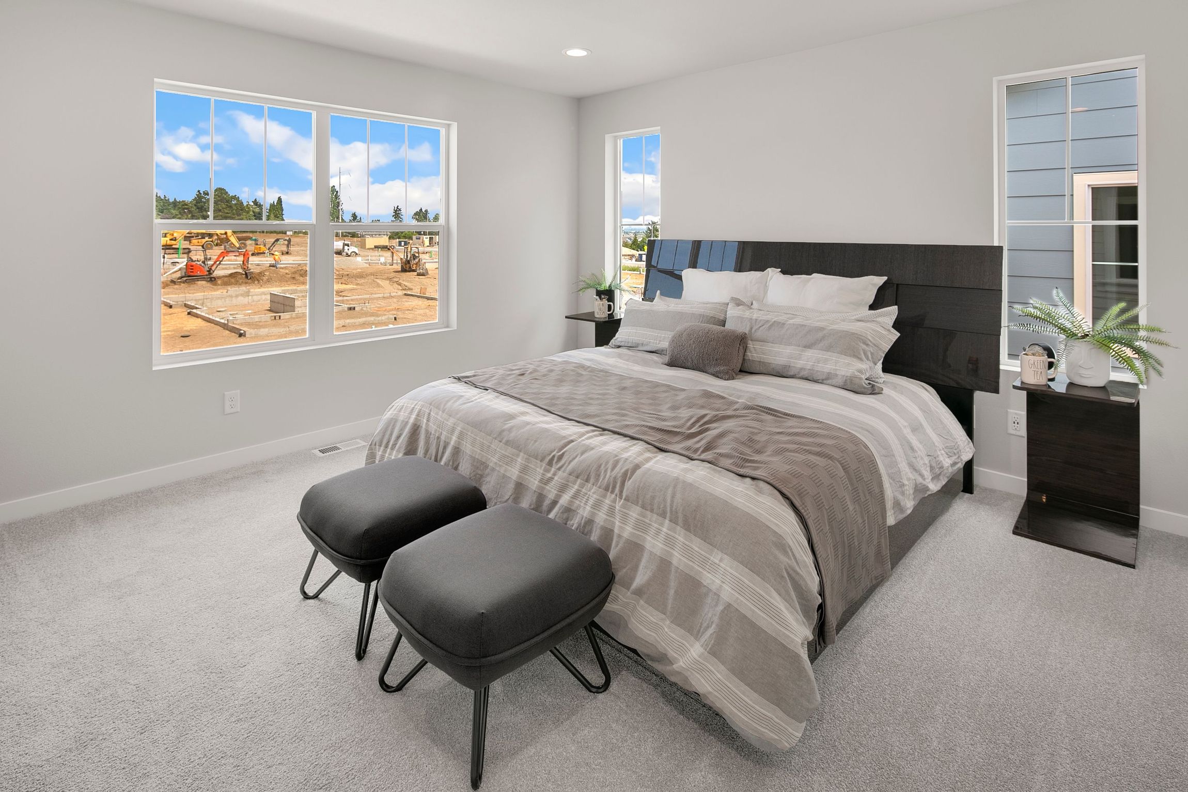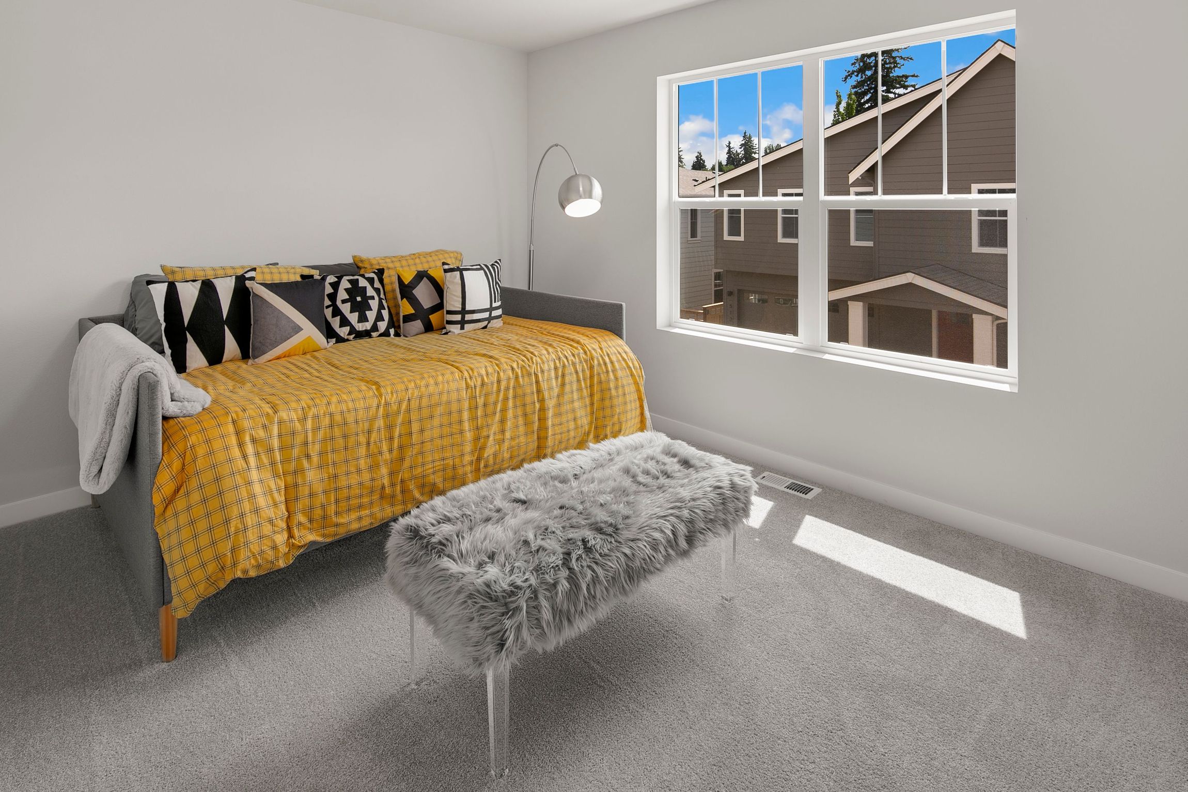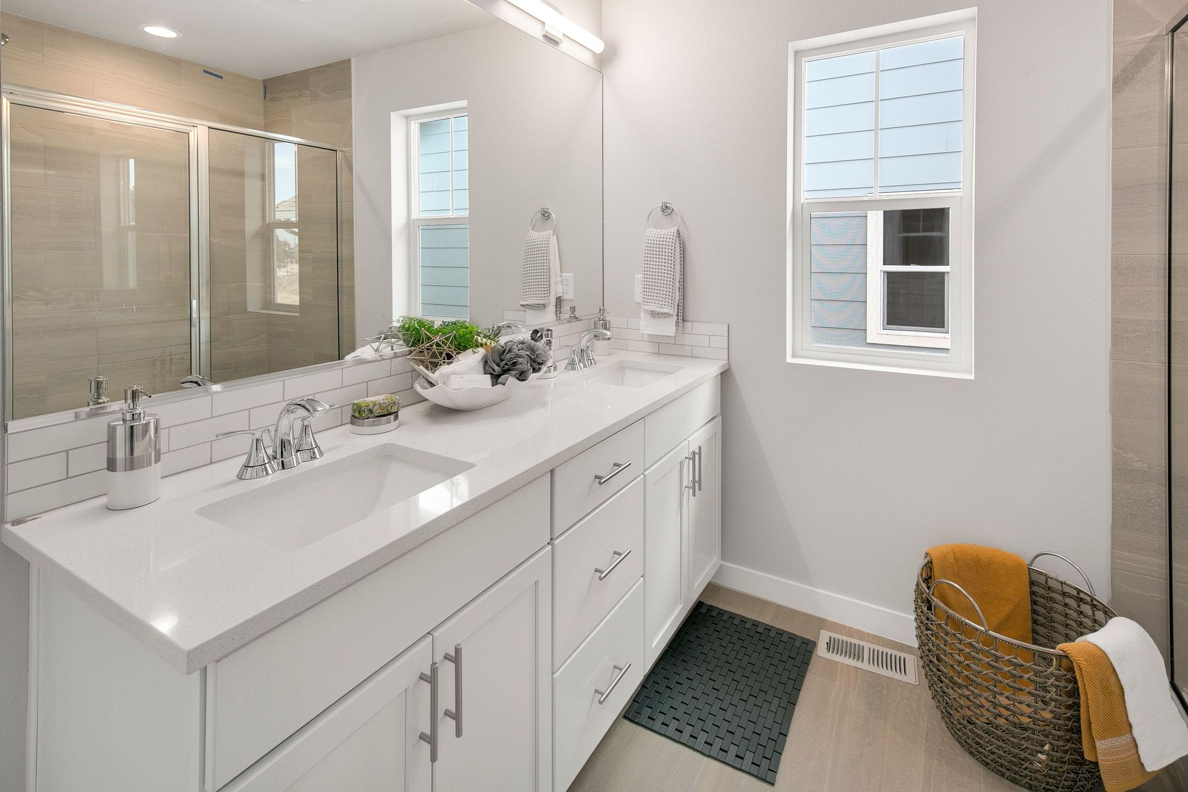5
![]()

PLAN F1
SOLD OUT
2.5
![]()
2
![]()
2,323
![]()
About this home
This two-story home spans 2,323 sq ft and features 5 bedrooms and 2.75 baths, offering both style and flexibility. Step inside from a welcoming covered porch that lead to the open kitchen, dining area, and great room are flooded with natural light, with direct access to a covered patio perfect for entertaining. The kitchen is equipped with an island, ample cabinetry, and sweeping countertops, creating the ideal space for cooking and hosting. The main floor also includes a bedroom and bath, making it ideal for guests, along with a two-car garage.
Upstairs, you’ll discover an open bonus room connecting to four additional bedrooms. The primary suite features a walk-in closet and a private bath. The upper level also offers a full bath, a laundry room, and walk-in closets in two of the guest bedrooms, providing plenty of storage and convenience.
View your floorplan
plan your space
Explore the layout of your home and learn more about this unique floor plan.
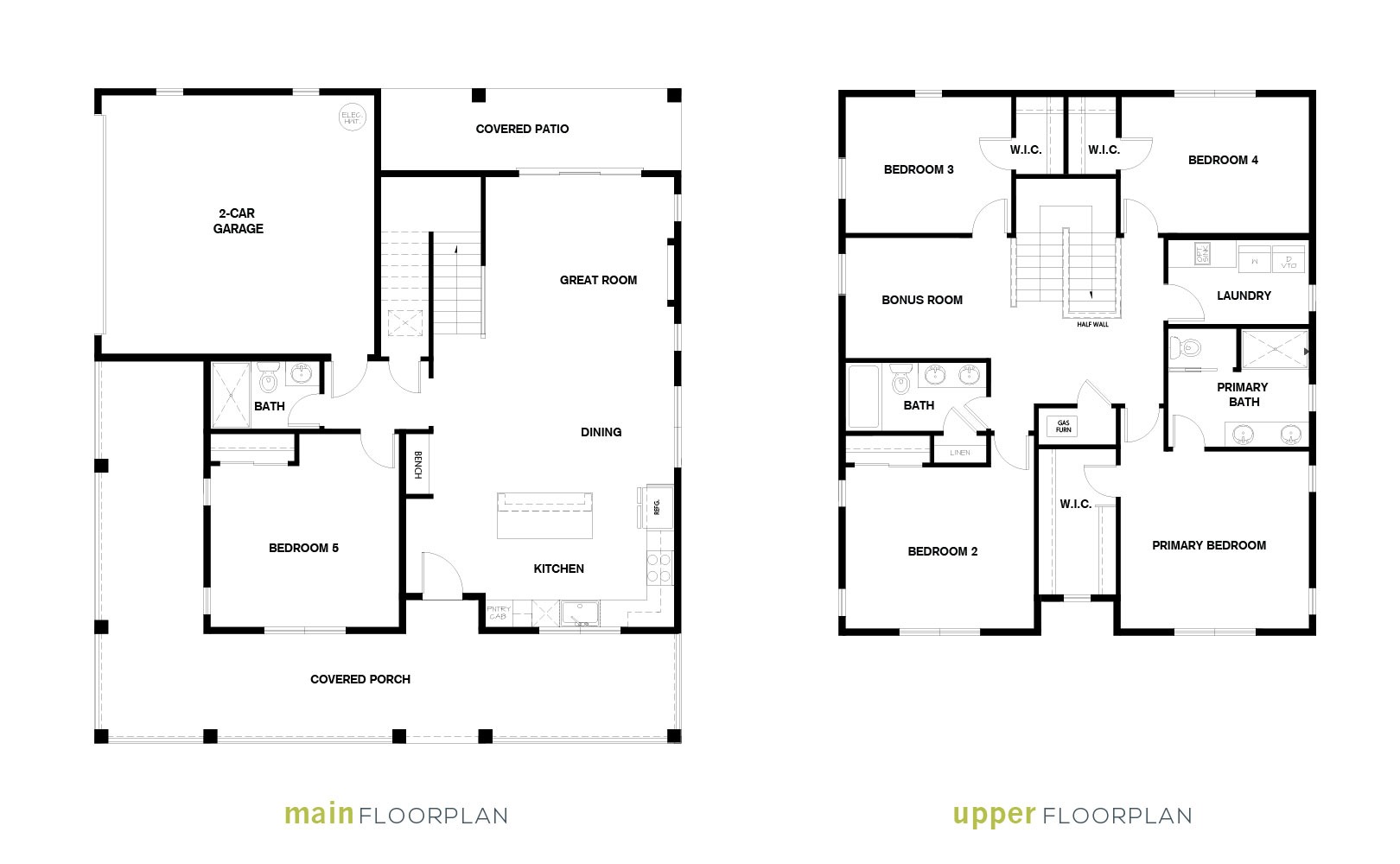
PHOTOS & Videos
ALL ABOUT THE DETAILS
MEET Channer
YOUR SALES REPRESENTATIVE AT ALTAMURA

Driving Directions
Seattle, WA 98106


