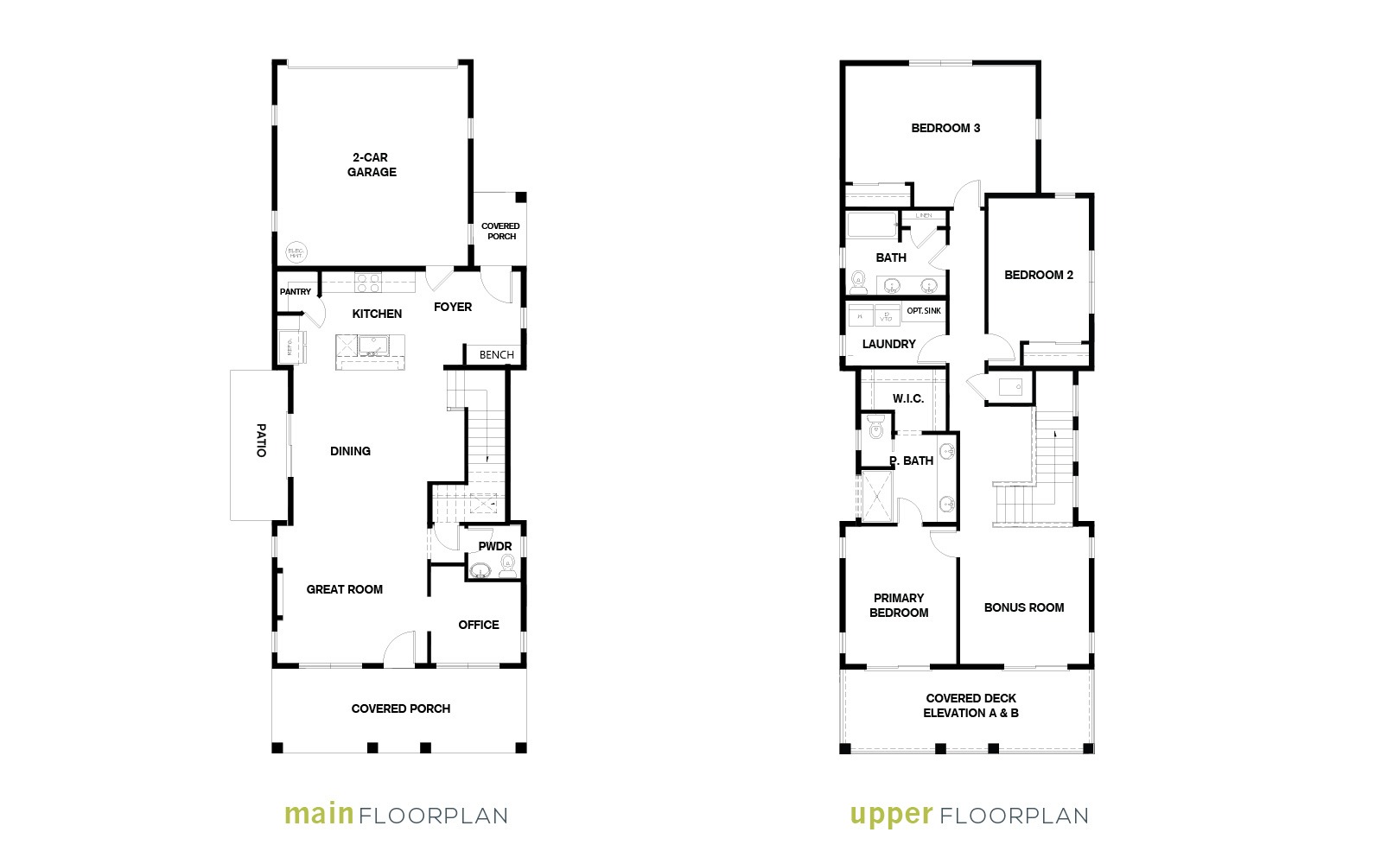3
![]()

PLAN H
From the Low $1M's
2.25
![]()
2
![]()
2,145
![]()
About this home
This two-story home offers 2,145 sq ft of living space, featuring 3 bedrooms and 2.25 baths designed for modern comfort and functionality. Choose from four elevation options, with the main level showcasing an open kitchen, dining area, and great room, filled with natural light and designed for seamless entertaining. The kitchen offers ample space for cooking and hosting, with easy access to the expansive covered porch for outdoor gatherings.
View your floorplan
plan your space
Explore the layout of your home and learn more about this unique floor plan.

PHOTOS & Videos
ALL ABOUT THE DETAILS
MEET Channer
YOUR SALES REPRESENTATIVE AT ALTAMURA

Tue – Wed: 10:00 AM – 6:00 PM
Sat – Sun: 10:00 AM – 6:00 PM
Driving Directions












