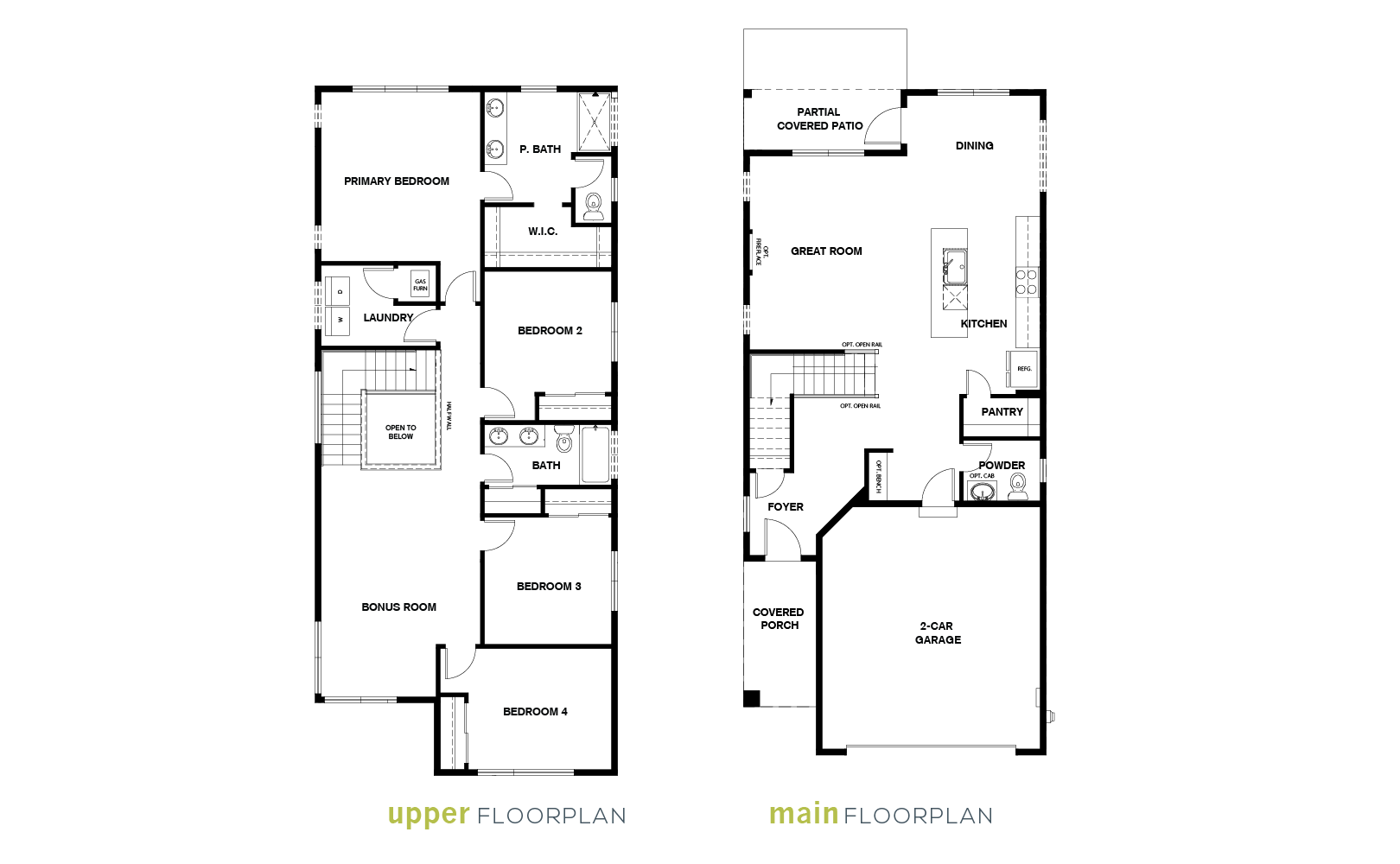4
![]()

RAINIER
SOLD OUT
2.25
![]()
2
![]()
2,101
![]()
About this home
The Rainier floor plan packs a lot into its 2,101 sq. ft. It features 4 bedrooms, 2.25 bathrooms, a 2-car garage, and spacious great room, which seamlessly integrates with the kitchen and dining area. Add an optional contemporary fireplace to make a bold designer statement and warm ambiance during chilly winter evenings. If you enjoy indoor-outdoor living, a large partially covered patio is at the ready.
Upstairs, the layout offers an open bonus space, ideal for a media room, homework area, or home office. The primary suite includes a spacious walk-in closet and an ensuite bathroom with a walk-in shower. Three additional bedrooms, a secondary bathroom, and a laundry room complete the upper level, making this home functional and comfortable for everyone.
You’ll enjoy plenty of natural light throughout the Rainier plan thanks to Conner Homes’ signature oversized windows. It’s just one of the ways that our floor plans are better.
View your floorplan
plan your space
Explore the layout of your home and learn more about this unique floor plan.

PHOTOS & Videos
ALL ABOUT THE DETAILS
MEET Libby & Jeanne
YOUR SALES REPRESENTATIVES AT ELAN
Tue – Sun: 10:00 AM – 6:00 PM
Driving Directions



















