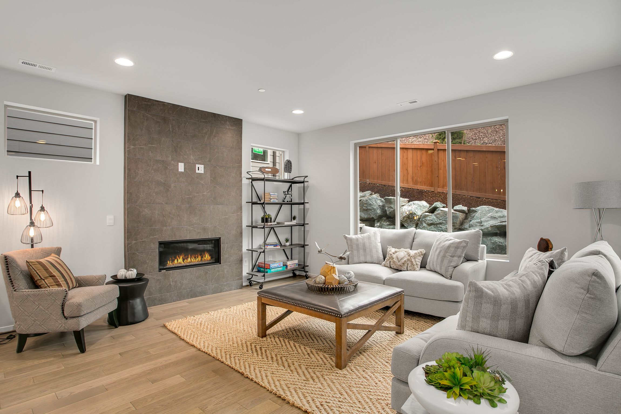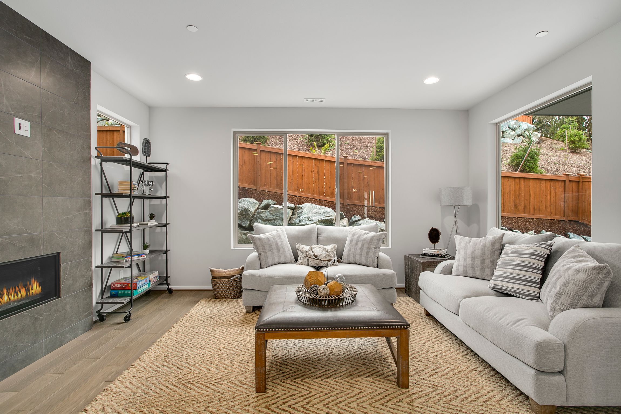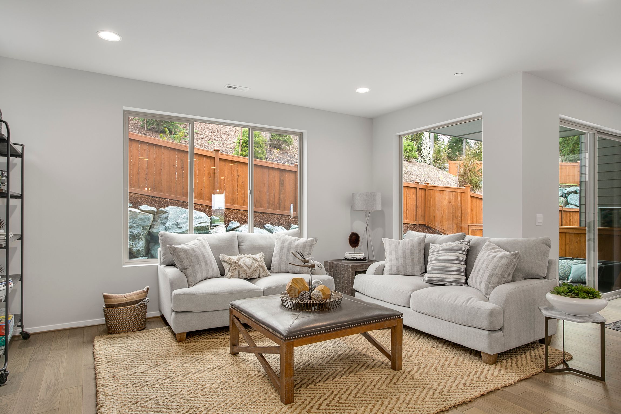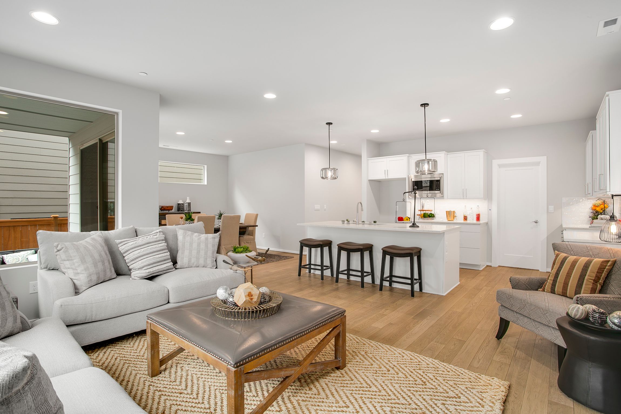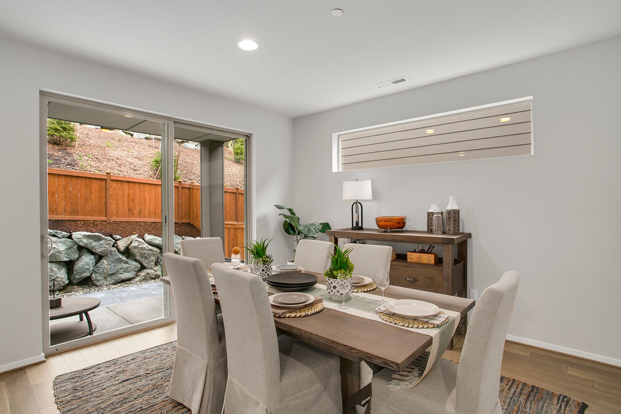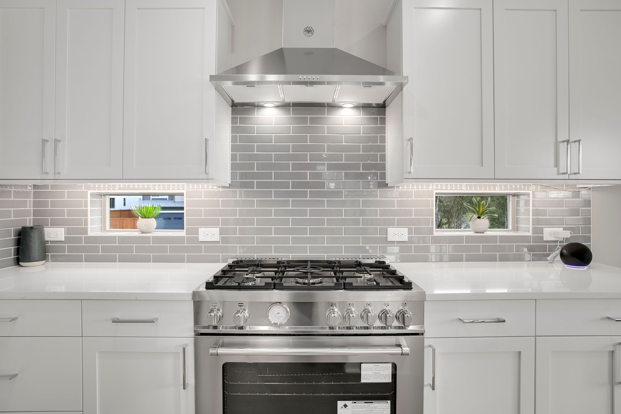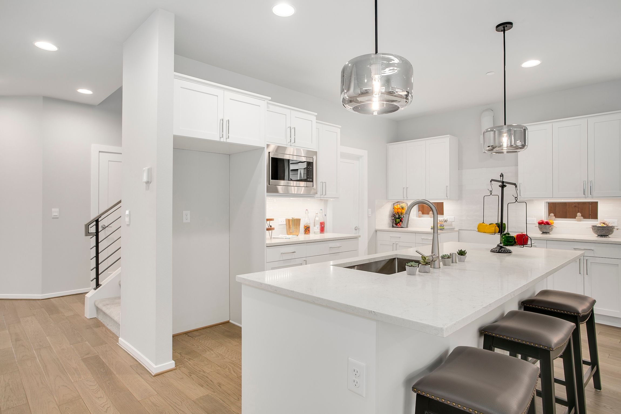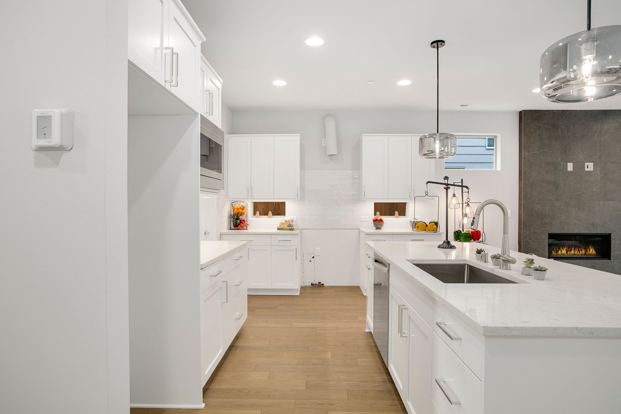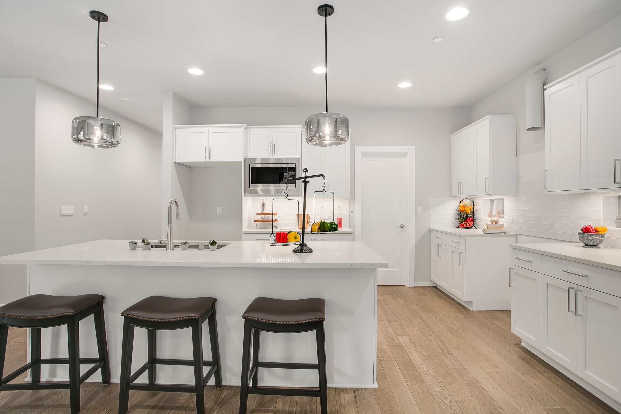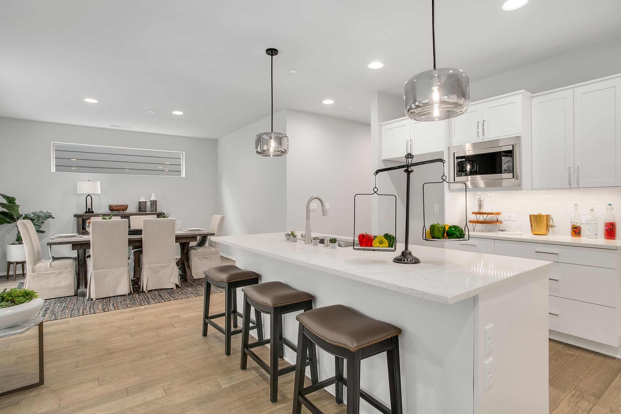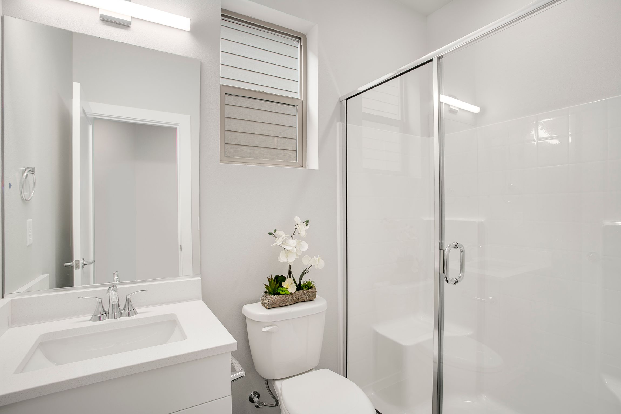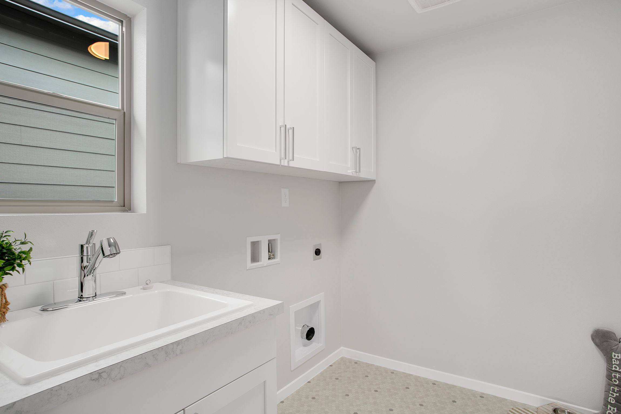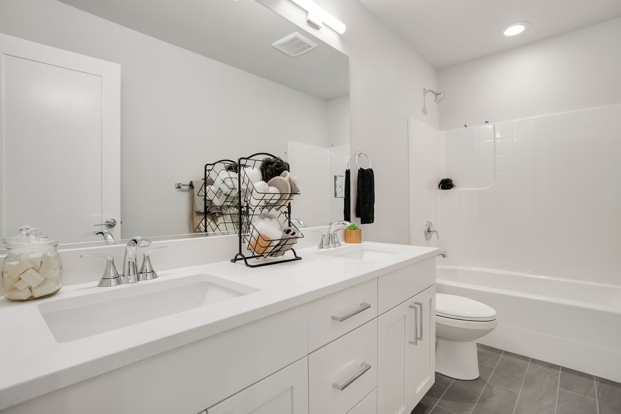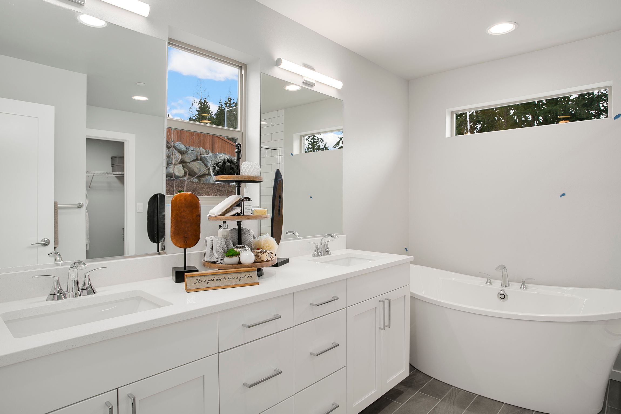5
![]()

RESIDENCE 3056
From $1.1M's
2.75
![]()
2
![]()
2,710
![]()
About this home
This 2,710 sq ft, two-story home features 5 bedrooms and 2.75 bathrooms, providing plenty of space for daily living and entertaining. The hardwood main floor welcomes you with a covered front porch and an inviting foyer with a coat closet. A convenient main-floor bedroom and 3/4 bathroom offer flexibility for guests or a home office. The open-concept kitchen, complete with a luxury 5-burner gas range and quartz counters, flows seamlessly into the great room with a stunning contemporary fireplace. The dining area leads to a covered patio, perfect for indoor-outdoor gatherings.
The second floor boasts a large bonus room with extra storage, ideal for a playroom, media space, or home office. The primary suite is a private retreat featuring a walk-in closet and an ensuite bathroom with a walk-in shower and a luxury freestanding tub. Three additional bedrooms, a secondary bathroom, and a laundry room complete the upper level, providing comfort and convenience for everyone.
With the 3056 Plan at Brasswood, you’ll enjoy Conner Homes’ quality construction and carefully selected materials. Plus, air conditioning is included! Visit and see why our homes are better.
View your floorplan
plan your space
Explore the layout of your home and learn more about this unique floor plan.
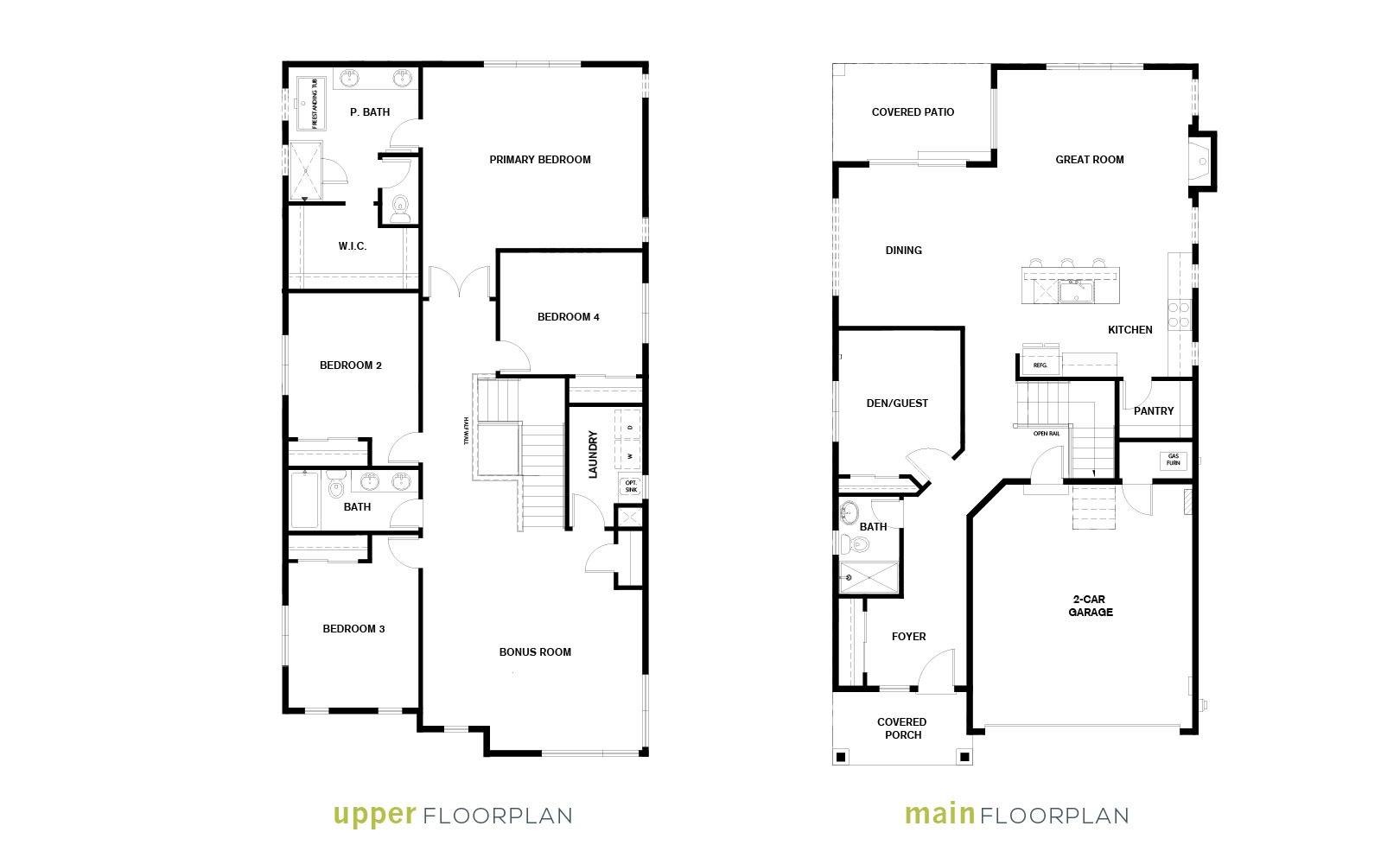
PHOTOS & Videos
ALL ABOUT THE DETAILS
MEET Mikayla
YOUR SALES REPRESENTATIVE AT BRASSWOOD
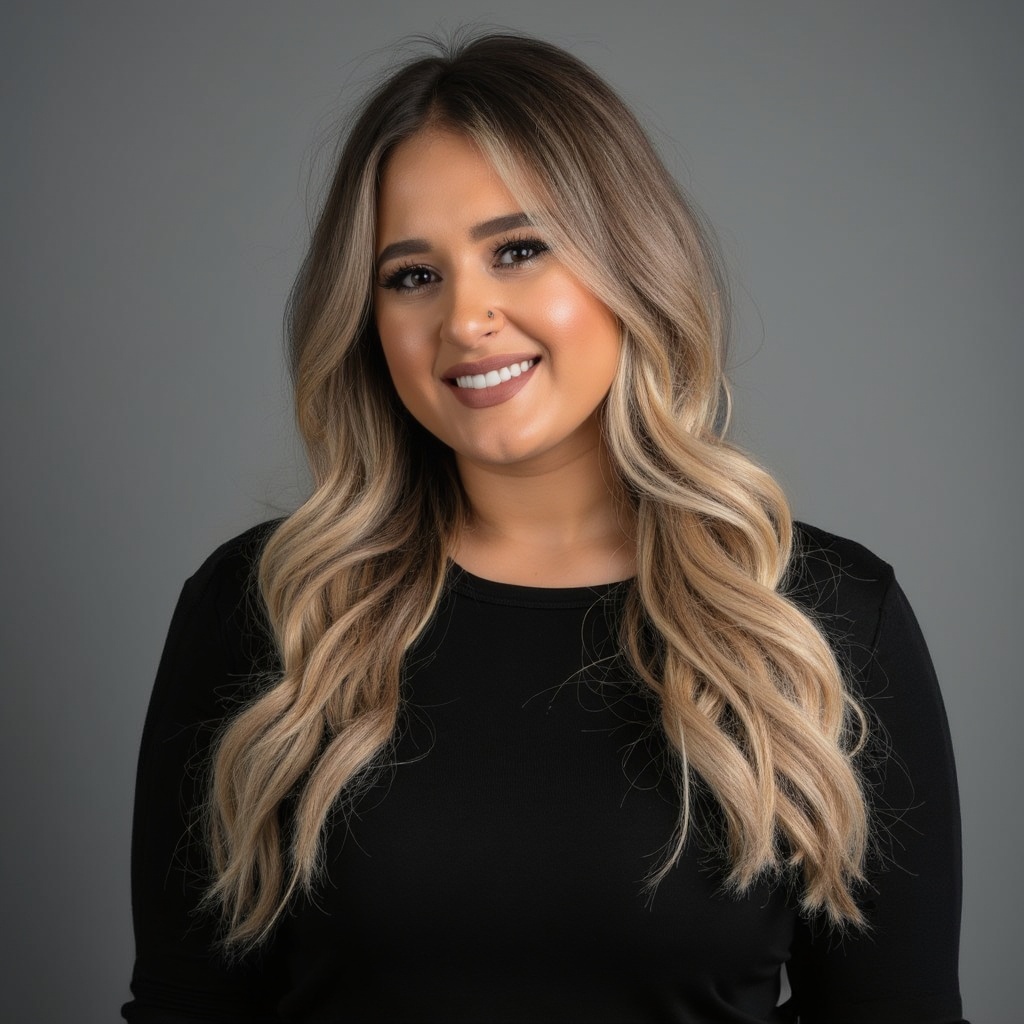
Driving Directions

