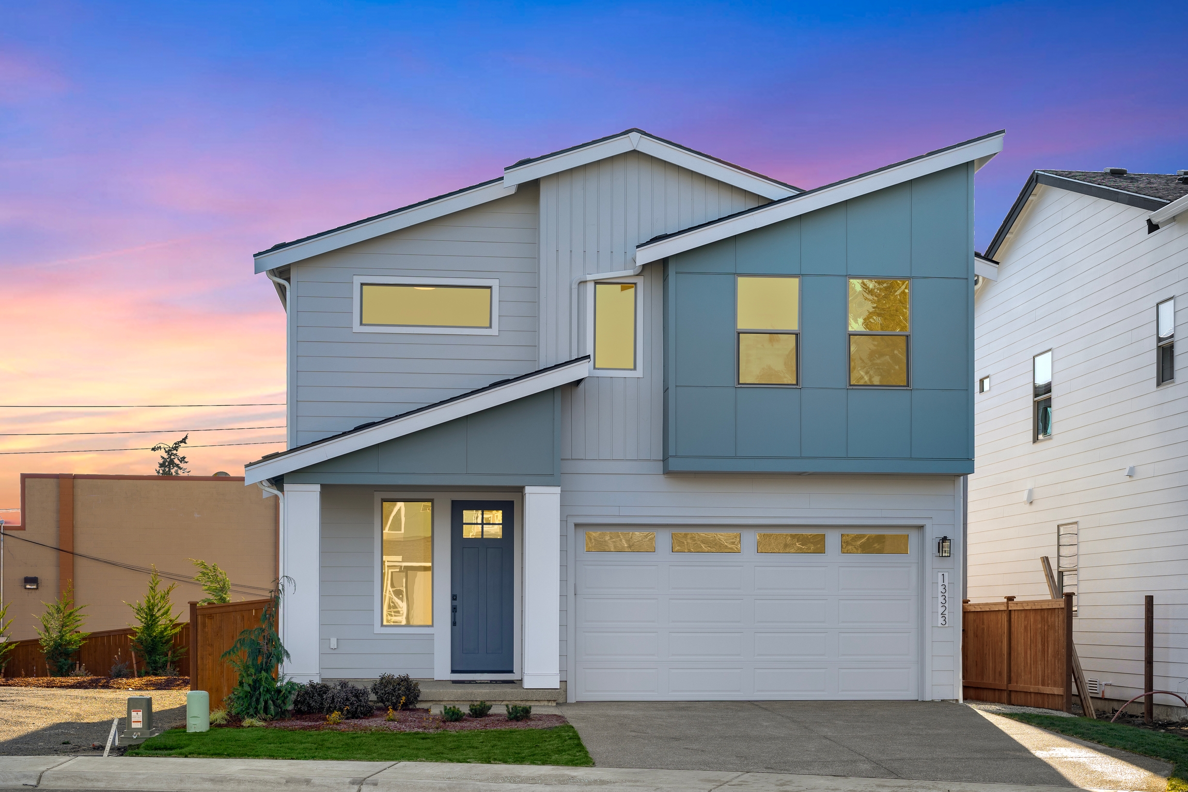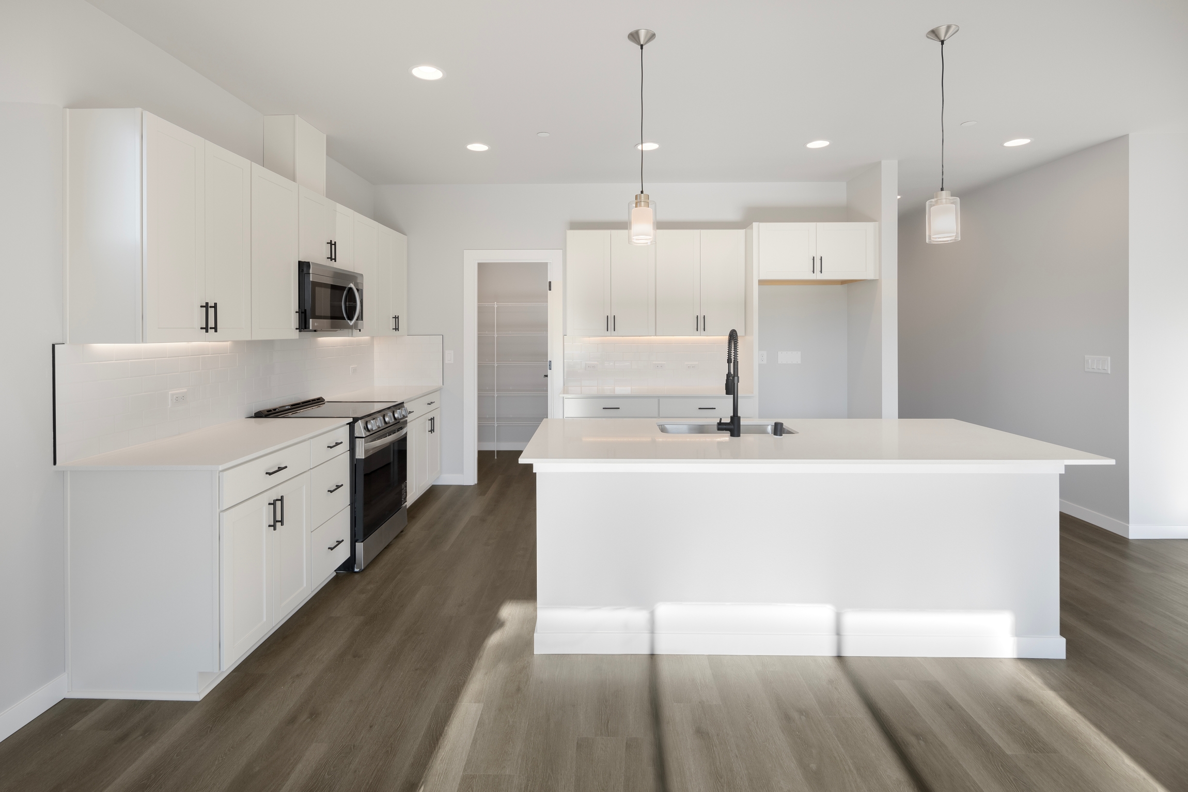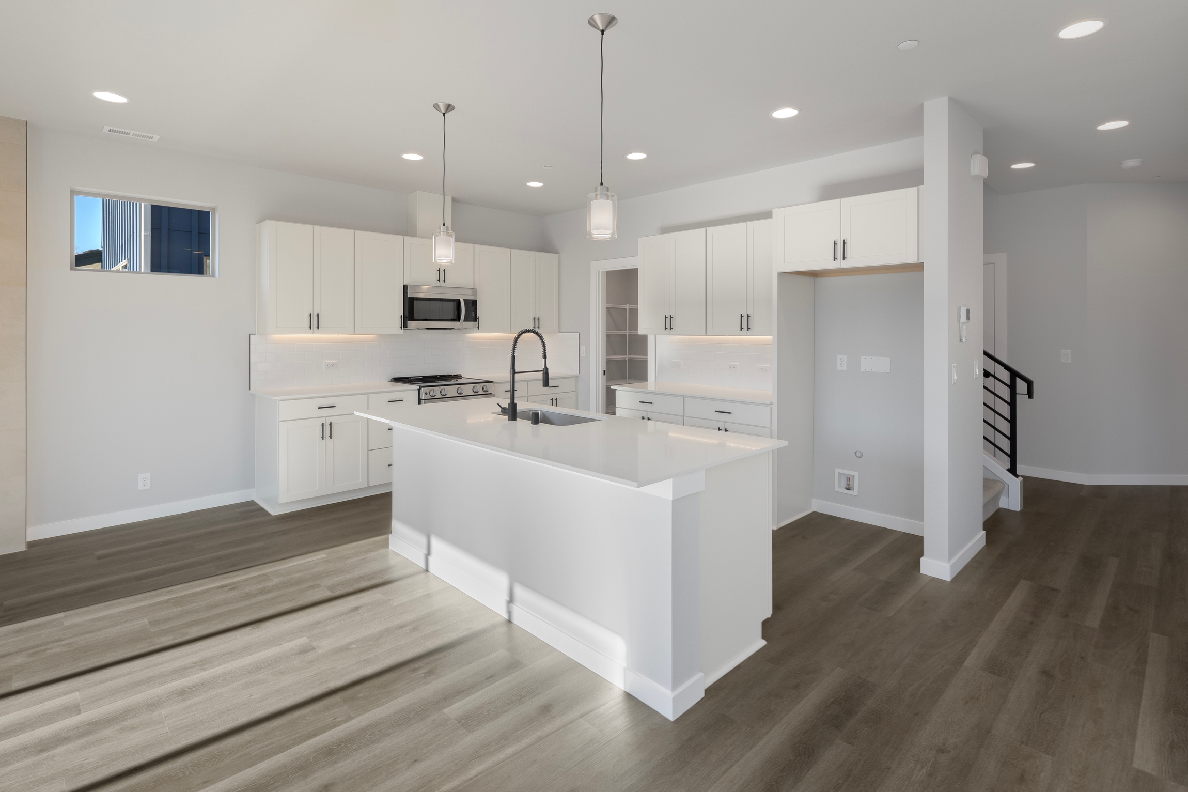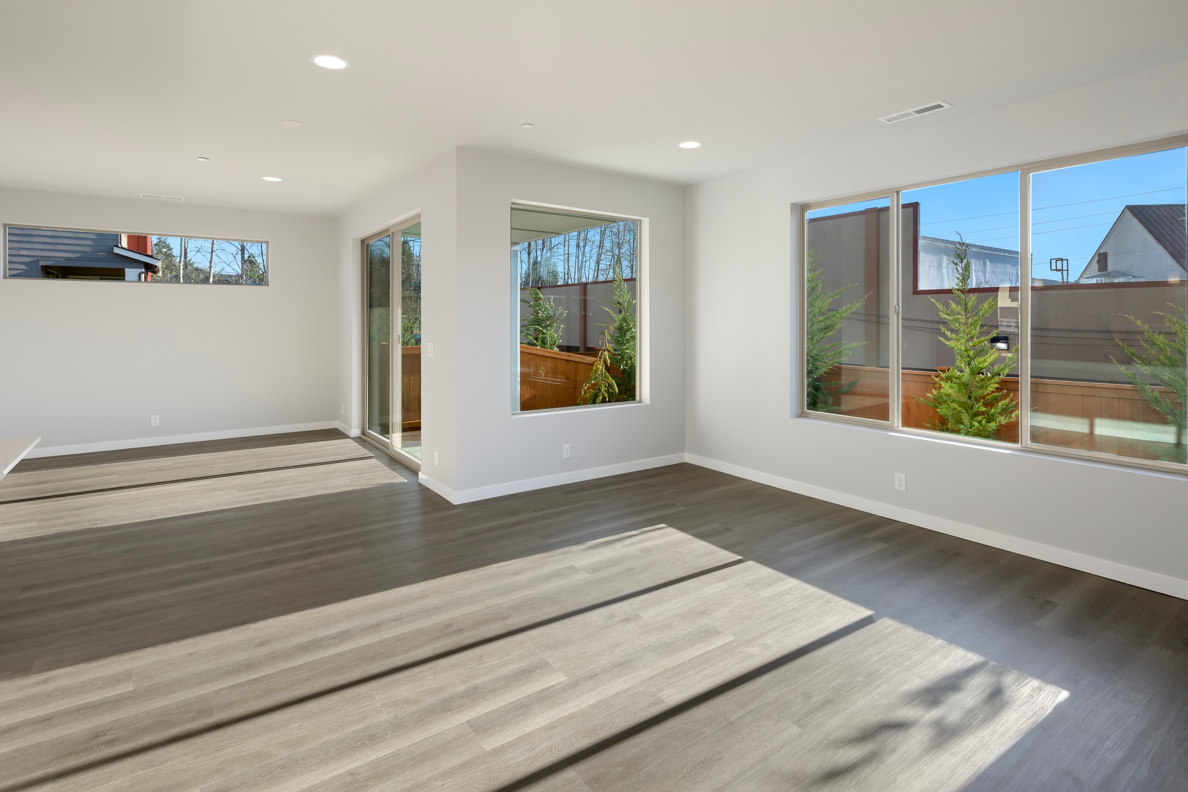5
![]()

WHIDBEY
From the Low $900's
2.75
![]()
2
![]()
2,710
![]()
About this home
With 2,710 sq. ft., the Whidbey plan has 5 bedrooms, 2.75 bathrooms, and is thoughtfully designed for comfort and functionality. The main floor welcomes you with a covered porch and a foyer that includes a large coat closet for added convenience. You’ll appreciate the den/guest bedroom with a 3/4 bathroom, perfect for guests or a home office. The great room flows seamlessly into the kitchen (with a walk-in pantry!) and dining area, where easy access to a covered patio allows for outdoor relaxation.
Upstairs, you’ll find a large bonus room with a vaulted ceiling, providing versatile living space. Grand double doors lead into a spacious primary suite featuring a large walk-in closet and primary bathroom with a walk-in shower and an optional luxury freestanding tub. Three additional bedrooms, a laundry room, and a secondary bathroom complete the upper level, making this home perfect for modern living.
You’ll enjoy plenty of natural light throughout the Whidbey plan thanks to Conner Homes’ signature oversized windows. It’s just one of the ways that our floor plans are better.
View your floorplan
plan your space
Explore the layout of your home and learn more about this unique floor plan.
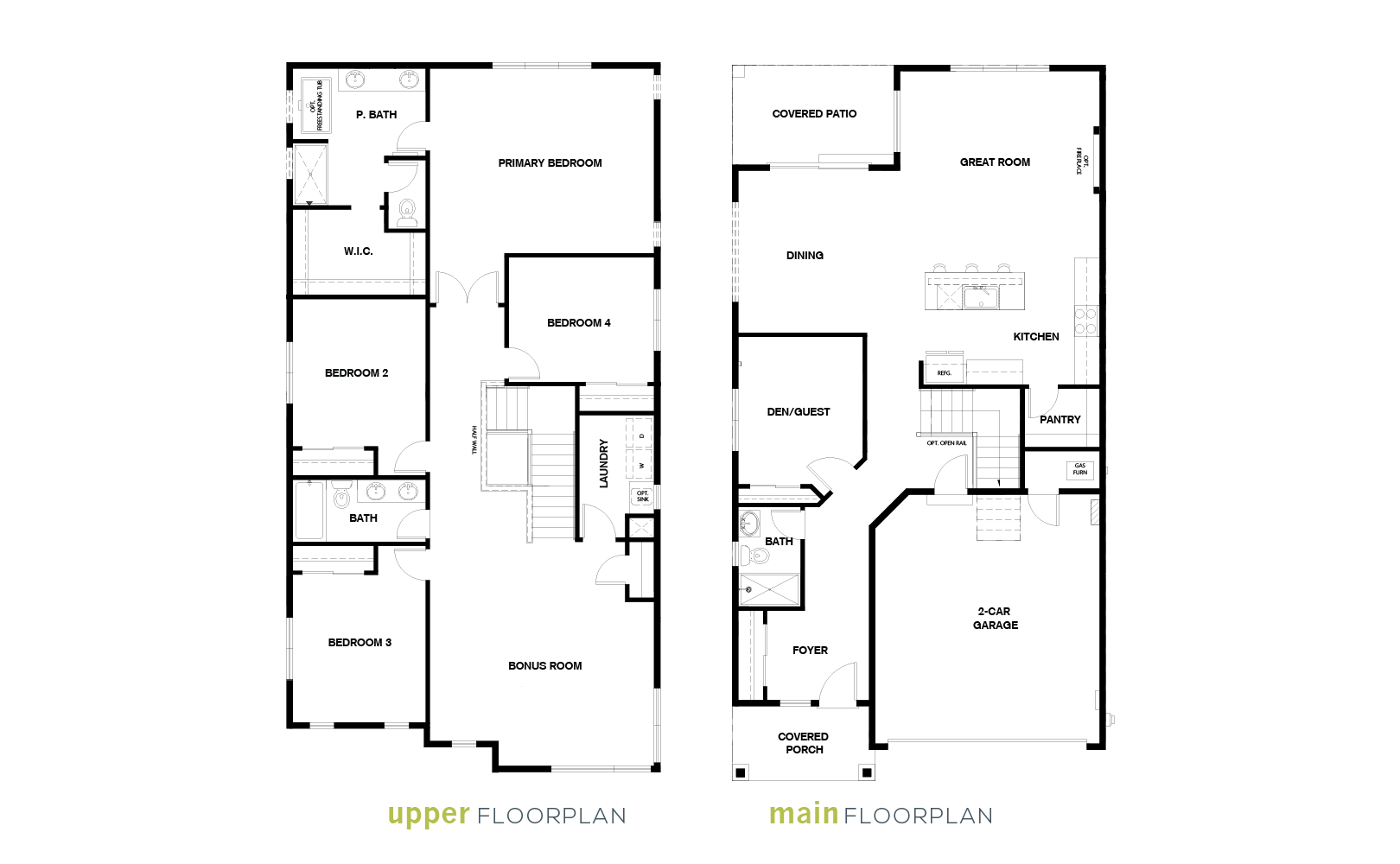
PHOTOS & Videos
ALL ABOUT THE DETAILS
MEET Libby & Jeanne
YOUR SALES REPRESENTATIVES AT ELAN


Tue – Sun: 10:00 AM – 6:00 PM
Driving Directions

