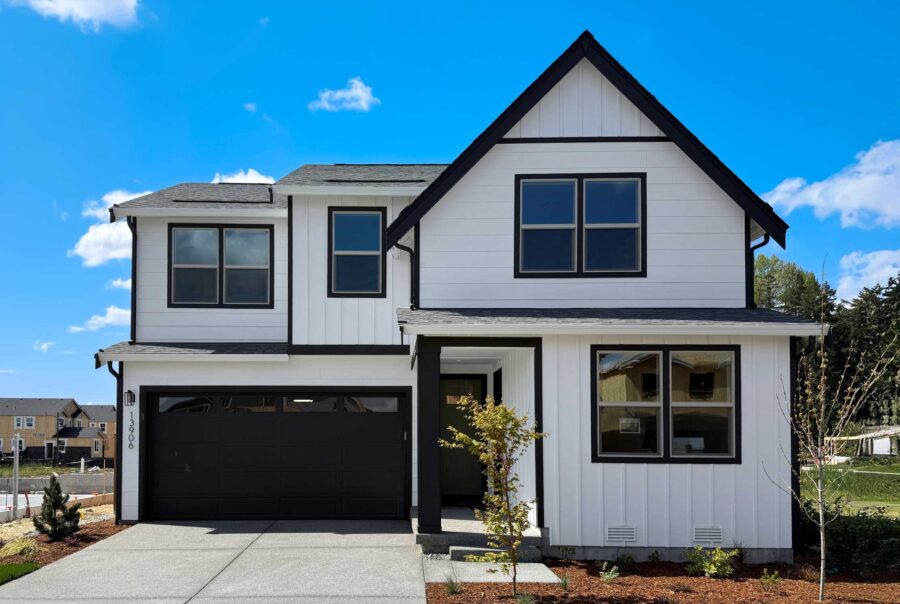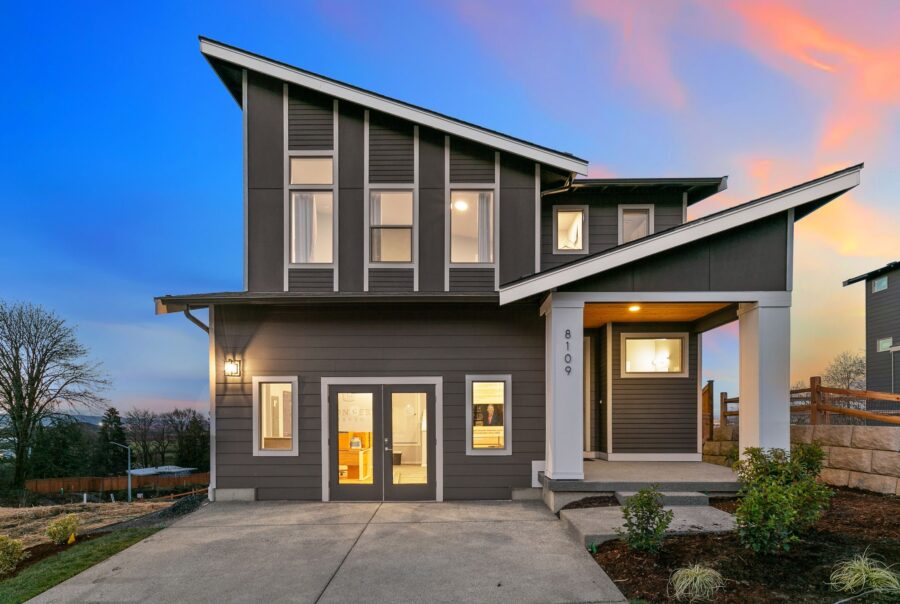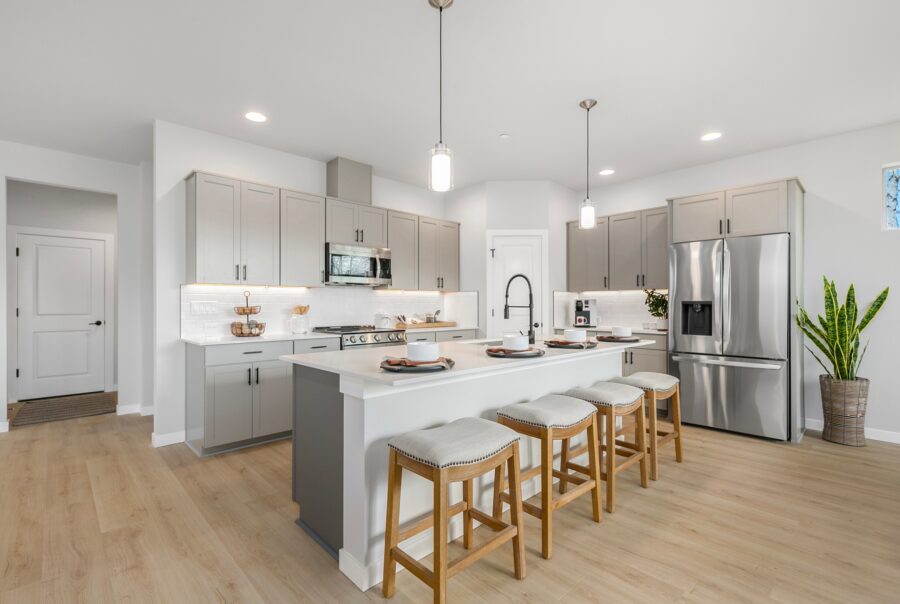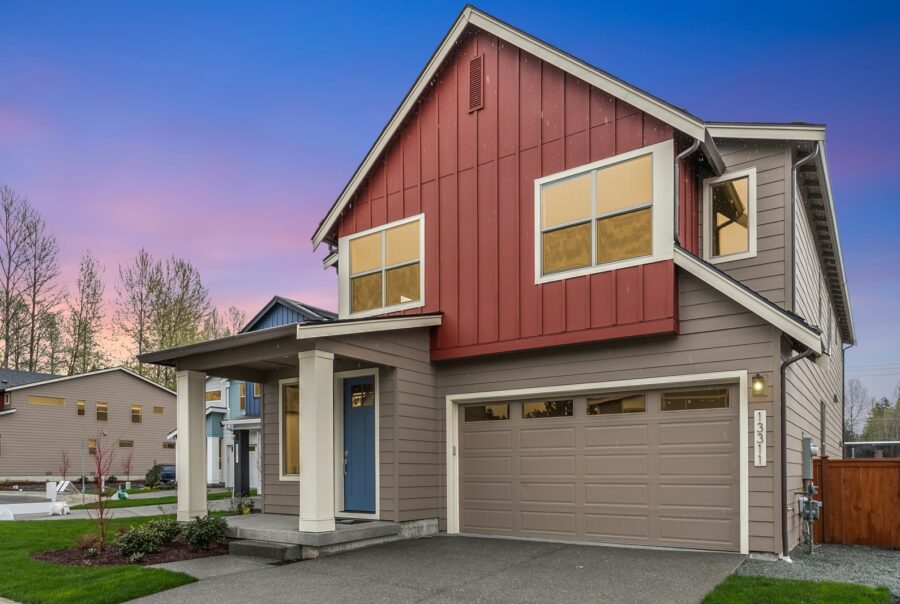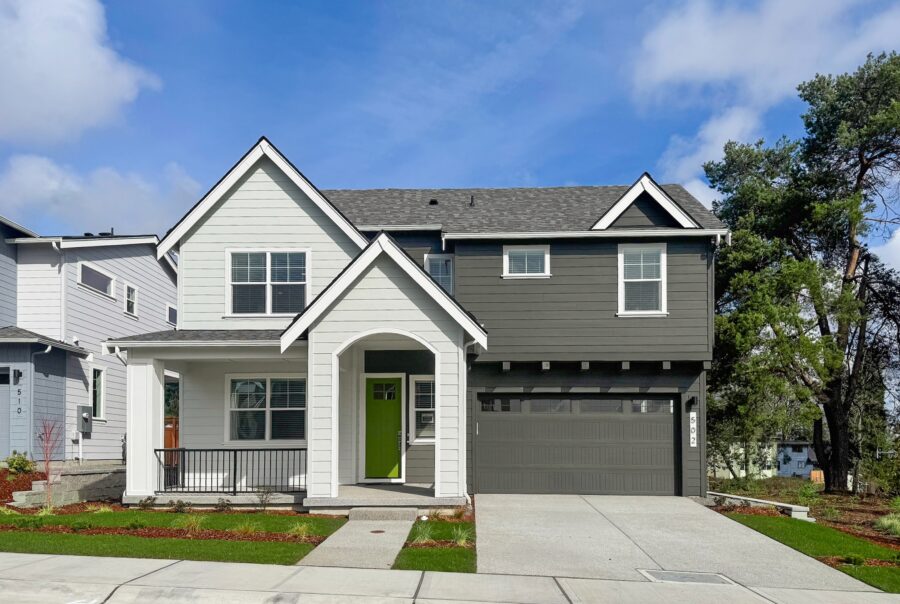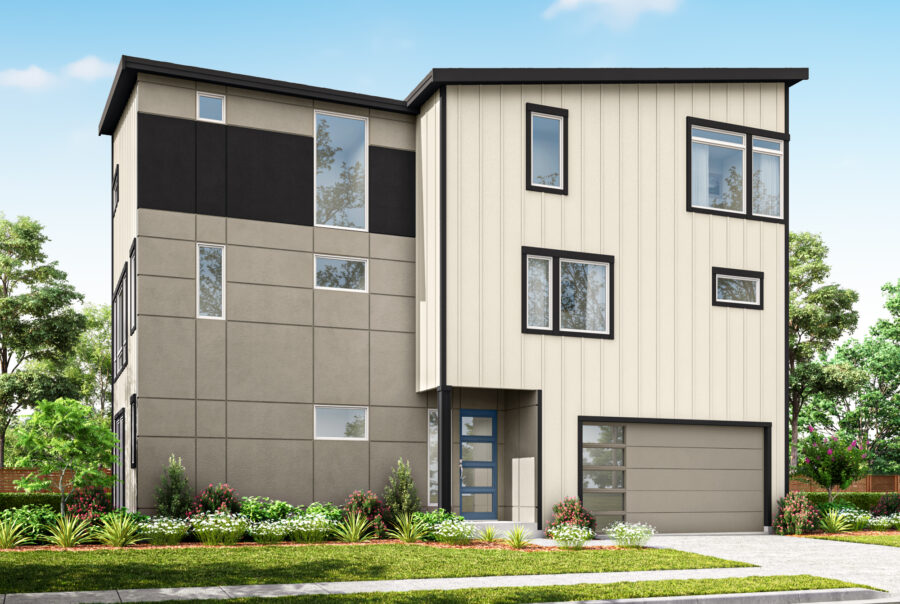With over 65 years of experience in home building in Washington State, we live in the community where we build. And since we plan to be here for the next 60 years and beyond, it’s essential that our homes and our services stand the test of time.
SPECIAL INCENTIVES AND INTEREST RATE
SPRING INTO
SAVINGS EVENT
Spring is the perfect time for a fresh start, and what better way to begin than in a brand-new Conner home?
FIND YOUR Home
SPECIAL INCENTIVE AND INTEREST RATE
SPRING INTO
SAVINGS EVENT
Your Dream Home is Closer Than Ever – Limited-Time Buyer Bonus and Interest Rate Offers. Discover your ideal home with our range of new construction homes ready for immediate move-in.
FINANCING Options
Trusted Local Lenders
Our preferred lender partners have been specifically selected due to their vast experience, knowledge, and platforms related to new construction.

